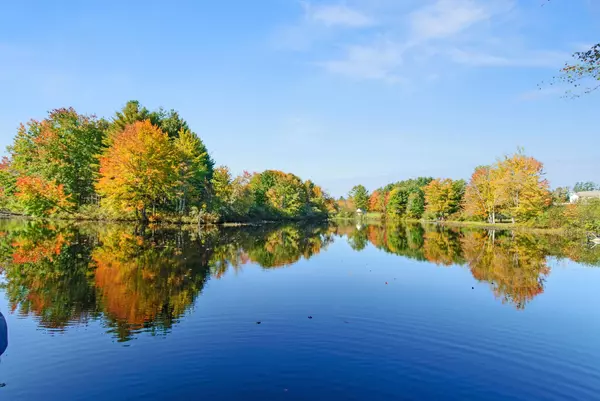Bought with EXP Realty
For more information regarding the value of a property, please contact us for a free consultation.
Key Details
Sold Price $930,000
Property Type Residential
Sub Type Single Family Residence
Listing Status Sold
Square Footage 3,750 sqft
Subdivision Shaker Woods
MLS Listing ID 1513760
Sold Date 01/07/22
Style Contemporary,Other Style
Bedrooms 4
Full Baths 3
Half Baths 1
HOA Fees $41/ann
HOA Y/N Yes
Abv Grd Liv Area 2,057
Originating Board Maine Listings
Year Built 2013
Annual Tax Amount $6,304
Tax Year 2021
Lot Size 1.500 Acres
Acres 1.5
Property Description
Spectacular 11 Room waterfront home with 212 feet of lake frontage on beautiful Estes Lake. This eight year old lakeside home was custom designed for luxury lakefront living on a private 1.3 acre lot. Two large decks provide a quiet place to watch the ducks, loons and occasional heron, while enjoying gorgeous sunsets. There is also a dock and a private launch for your boat so you can enjoy the lake to its fullest. The open floor plan features cathedral ceilings, hardwood floors, large floor to ceiling stone fireplace along with most everything else you could ask for. Beautiful custom designed kitchen is highlighted with granite counters, under and over cabinet lighting, high end appliances and a breakfast nook overlooking the lake along with a formal dining room.
On the 1st floor overlooking the lake is a large master suite with two walk in closets and wonderful private bath with a glass/tile shower & large jetted tub. The 1st floor includes two additional bedrooms, full bath and a powder room/half bath.
On the lower level is a large sun filled family room with a built in bar, large windows and sliding door overlooking the lake, a large bedroom with full bath, along with two additional rooms currently used as offices. A large storage area includes the heating & cooling systems and ample storage space.
Outside, facing the lake you will enjoy the fire pit, and on the front of the house you will find decorative flowering and peach trees; decorative perennial garden and vegetable garden.
There is a large shed with electrical lights and outlets along with a whole house generator fueled by underground large propane tank.
This is lake living at its best.
Location
State ME
County York
Zoning Rural Residential
Body of Water Estes Lake
Rooms
Family Room Built-Ins
Basement Walk-Out Access, Daylight, Finished, Full, Interior Entry
Primary Bedroom Level First
Master Bedroom First 12.0X12.0
Bedroom 2 First 12.0X12.0
Bedroom 4 Basement 15.0X15.0
Living Room First 24.0X17.0
Dining Room First 15.0X13.0 Cathedral Ceiling, Formal
Kitchen First 25.0X12.0 Cathedral Ceiling6, Breakfast Nook, Wood Burning Fireplace12, Eat-in Kitchen
Extra Room 1 16.0X15.0
Family Room Basement
Interior
Heating Radiant, Multi-Zones, Hot Water, Baseboard, Hot Air
Cooling Central Air
Fireplaces Number 1
Fireplace Yes
Appliance Washer, Refrigerator, Microwave, Gas Range, Dryer, Dishwasher
Exterior
Garage 5 - 10 Spaces, Paved, On Site, Inside Entrance
Garage Spaces 2.0
Waterfront Yes
Waterfront Description Lake
View Y/N No
Roof Type Pitched,Shingle
Street Surface Paved
Parking Type 5 - 10 Spaces, Paved, On Site, Inside Entrance
Garage Yes
Building
Lot Description Rolling Slope, Landscaped, Wooded, Abuts Conservation, Other, Subdivided
Sewer Private Sewer, Septic Existing on Site
Water Well
Architectural Style Contemporary, Other Style
Structure Type Vinyl Siding,Wood Frame
Others
HOA Fee Include 500.0
Energy Description Gas Bottled
Read Less Info
Want to know what your home might be worth? Contact us for a FREE valuation!

Our team is ready to help you sell your home for the highest possible price ASAP

GET MORE INFORMATION

Paul Rondeau
Broker Associate | License ID: BA923327
Broker Associate License ID: BA923327



