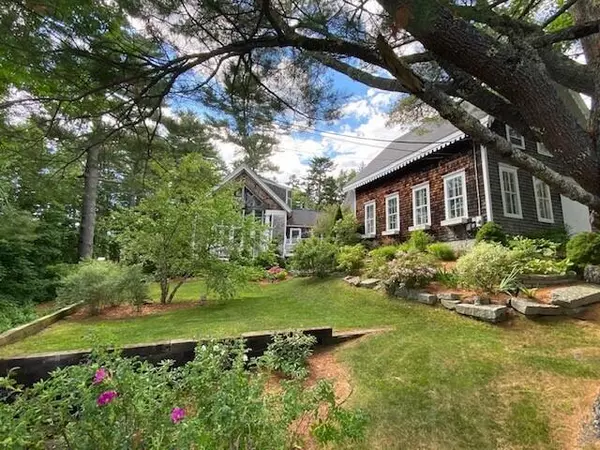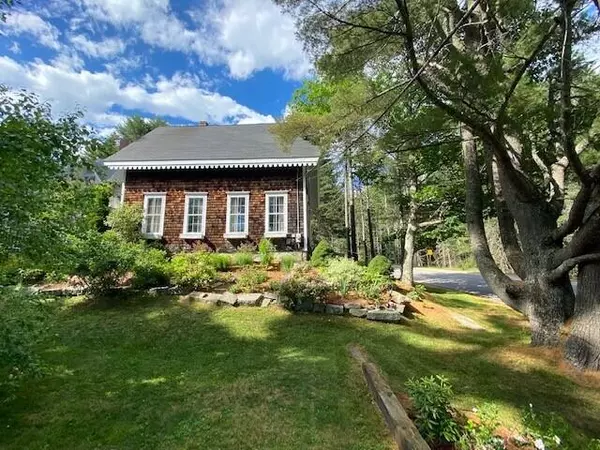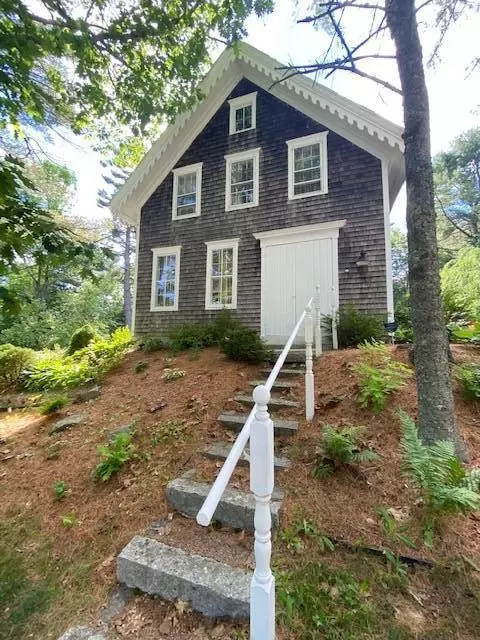Bought with Better Homes & Gardens Real Estate/The Masiello Group
For more information regarding the value of a property, please contact us for a free consultation.
Key Details
Sold Price $400,000
Property Type Residential
Sub Type Single Family Residence
Listing Status Sold
Square Footage 3,000 sqft
MLS Listing ID 1497884
Sold Date 01/06/22
Style Greek-Revival
Bedrooms 4
Full Baths 3
HOA Y/N No
Abv Grd Liv Area 3,000
Originating Board Maine Listings
Year Built 1820
Annual Tax Amount $2,798
Tax Year 2020
Lot Size 0.320 Acres
Acres 0.32
Property Description
Traditional formality meets modern living describes this home's collaboration of old and new. The original nineteenth century portion of the home's main entry features a formal stair hall with a seamless cove ceiling reflected by the hallway's rear curved wall with entrance into a formal dining room and parlor. Upstairs the hall connects to a full bath, front bedroom, side bedroom, den and rear bedroom. Upon entering the mudroom through the side door, one is greeted by the union of old and new. An adjacent, full size, country pantry with pine countertops and laundry is the home's most recent improvement. The current kitchen features stainless steel appliances in contrast to an exposed non functioning brick bake oven. An informal dining space is connected to the kitchen with a pass through. An oversized bathroom with shower completes the first floor of the original house. Passage into a hallway featuring a wall of windows exposes full height bookcases surrounding a large family room. The cathedral ceiling with skylights allows ample natural lighting into this dramatic space. A second floor loft includes a wet bar and studio space. Directly beneath the loft is a master bedroom with full en-suite. The exterior is as welcoming as the home's interior with two, independent decks and grotto. Matured perennial beds encompass this delightful setting. Sullivan Harbor's splendor with panoramic views of Mount Desert Island is a short walk away.
Location
State ME
County Hancock
Zoning Residential
Direction From Route 1 Sullivan take Bert Gray Road/Route 200. The property is on the left, the second house from the intersection of Route 1 and Route 200.
Body of Water Mill Pond
Rooms
Family Room Cathedral Ceiling, Skylight, Built-Ins
Basement Bulkhead, Dirt Floor, Crawl Space, Partial, Exterior Entry, Interior Entry, Unfinished
Primary Bedroom Level First
Master Bedroom Second
Bedroom 2 Second
Bedroom 3 Second
Dining Room First Formal, Informal
Kitchen First Pantry2
Family Room First
Interior
Interior Features Walk-in Closets, Attic, Bathtub, Pantry, Shower, Storage, Primary Bedroom w/Bath
Heating Multi-Zones, Hot Water, Blowers, Baseboard
Cooling A/C Units, Multi Units
Fireplace No
Appliance Washer, Refrigerator, Gas Range, Dryer, Dishwasher
Laundry Laundry - 1st Floor, Main Level
Exterior
Garage 1 - 4 Spaces, Gravel
Waterfront No
Waterfront Description Pond
View Y/N Yes
View Scenic, Trees/Woods
Roof Type Fiberglass
Street Surface Paved
Accessibility 32 - 36 Inch Doors
Porch Deck
Parking Type 1 - 4 Spaces, Gravel
Garage No
Building
Lot Description Landscaped, Wooded, Near Town
Foundation Block, Stone, Granite
Sewer Private Sewer
Water Private, Well
Architectural Style Greek-Revival
Structure Type Wood Siding,Shingle Siding,Wood Frame
Others
Energy Description Pellets, Oil
Financing VA
Read Less Info
Want to know what your home might be worth? Contact us for a FREE valuation!

Our team is ready to help you sell your home for the highest possible price ASAP

GET MORE INFORMATION

Paul Rondeau
Broker Associate | License ID: BA923327
Broker Associate License ID: BA923327



