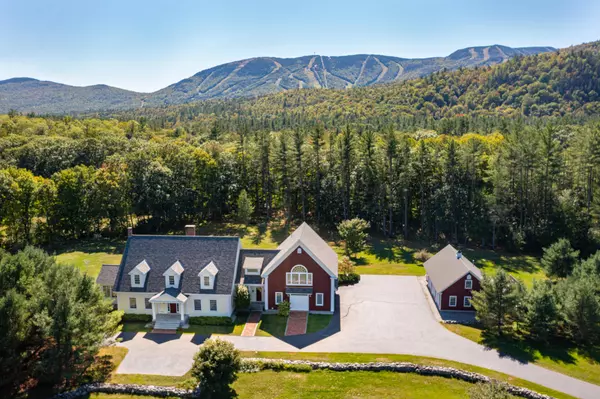Bought with Sally Harkins & Co Real Estate
For more information regarding the value of a property, please contact us for a free consultation.
Key Details
Sold Price $2,050,000
Property Type Residential
Sub Type Single Family Residence
Listing Status Sold
Square Footage 7,016 sqft
MLS Listing ID 1497969
Sold Date 12/28/21
Style Cape
Bedrooms 6
Full Baths 6
Half Baths 1
HOA Y/N No
Abv Grd Liv Area 7,016
Originating Board Maine Listings
Year Built 2006
Annual Tax Amount $9,300
Tax Year 2021
Lot Size 14.000 Acres
Acres 14.0
Property Description
This one-of-a-kind estate was meticulously planned by its owner with a passion for design, history, and art. This fully customized home utilizes reclaimed materials with state-of-the-art systems. It sits on 14 pristine acres with approximately 600 feet bordering on the Sunday River buffered by pines and a fruit bearing apple orchard. The interior design of each room is highlighted by its attention to detail offering amenities at every turn. The six bedrooms have luxurious ensuite full baths with the master wing on the main floor & three bedrooms on the second floor with a break bar in the hall for the benefit of guests. Just off that hallway is the caretaker's apartment with kitchen, laundry, two large bedrooms including lounges and ensuite baths with tiled showers & its own private mudroom accessed from the garage. The attic has potential to add additional square footage. The basement includes a large walk-in commercial grade refrigerator & an equally large humidified wine cellar. The two-bay attached garage is deep enough to offer a functional mudroom & utility sink with custom dog kennels that can be converted to storage units. Additionally, there is a finished, fully heated three-bay detached garage with laundry, utility sink and more custom dog kennels which could convert to any type of animal stalls or storage. A waterfront cabin is located on the sprawling property just at the water's edge of the Sunday River. This cabin could be upgraded to be a sweet guest house or entertainment area for family & friends. The property boasts Sunday River Ski Resort trail views in the winter with landscaped lawns in the summer. The estate is maintained year-round by caretakers with consistent annual maintenance. The location is unique & cannot be replicated with privacy, acreage, waterfrontage all minutes from the ski resort and the quaint town of Bethel. Turn-key home is ready for this ski season. Property has been appraised. Appraisal provided with accepted offer.
Location
State ME
County Oxford
Zoning Residential
Direction Turn onto the Sunday River Road, follow Sunday River Road bearing right twice go past the covered bridge property is on the left.
Body of Water Sunday River
Rooms
Basement Bulkhead, Finished, Full, Exterior Entry, Interior Entry
Primary Bedroom Level First
Master Bedroom Second
Bedroom 2 Second
Bedroom 3 Second
Bedroom 4 Second
Bedroom 5 Second
Living Room First
Dining Room First Coffered Ceiling, Formal, Dining Area, Built-Ins
Kitchen First Island, Coffered Ceiling7, Pantry2, Eat-in Kitchen
Interior
Interior Features Walk-in Closets, 1st Floor Bedroom, 1st Floor Primary Bedroom w/Bath, Attic, Bathtub, In-Law Floorplan, Other, Pantry, Shower, Storage, Primary Bedroom w/Bath
Heating Multi-Zones, Hot Water, Forced Air
Cooling Central Air
Fireplaces Number 2
Fireplace Yes
Appliance Washer, Trash Compactor, Refrigerator, Microwave, Gas Range, Dryer, Disposal, Dishwasher
Laundry Laundry - 1st Floor, Upper Level, Main Level
Exterior
Exterior Feature Animal Containment System
Garage 5 - 10 Spaces, Paved, On Site, Garage Door Opener, Detached, Inside Entrance, Heated Garage
Garage Spaces 5.0
Fence Fenced
Community Features Clubhouse
Waterfront Yes
Waterfront Description River
View Y/N Yes
View Fields, Mountain(s), Scenic, Trees/Woods
Roof Type Pitched,Shingle
Street Surface Paved
Porch Deck, Patio
Parking Type 5 - 10 Spaces, Paved, On Site, Garage Door Opener, Detached, Inside Entrance, Heated Garage
Garage Yes
Building
Lot Description Level, Open Lot, Landscaped, Wooded, Pasture, Near Golf Course, Near Shopping, Rural, Ski Resort
Foundation Concrete Perimeter
Sewer Private Sewer
Water Private, Well
Architectural Style Cape
Structure Type Wood Siding,Clapboard,Wood Frame
Others
Security Features Security System
Energy Description Oil, Gas Bottled
Financing Conventional
Read Less Info
Want to know what your home might be worth? Contact us for a FREE valuation!

Our team is ready to help you sell your home for the highest possible price ASAP

GET MORE INFORMATION

Paul Rondeau
Broker Associate | License ID: BA923327
Broker Associate License ID: BA923327



