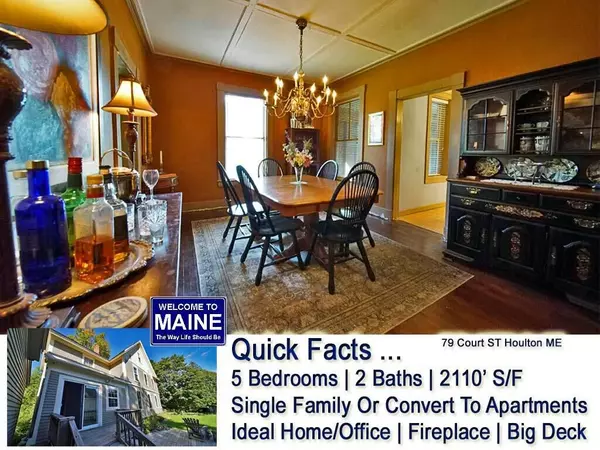Bought with Mooers Realty
For more information regarding the value of a property, please contact us for a free consultation.
Key Details
Sold Price $124,900
Property Type Residential
Sub Type Single Family Residence
Listing Status Sold
Square Footage 2,110 sqft
MLS Listing ID 1508992
Sold Date 12/22/21
Style New Englander,Victorian
Bedrooms 5
Full Baths 2
HOA Y/N No
Abv Grd Liv Area 2,110
Originating Board Maine Listings
Year Built 1870
Annual Tax Amount $1,647
Tax Year 2020
Lot Size 0.320 Acres
Acres 0.32
Property Description
Property Is A Victorian Home In A Pretty Border Town In Aroostook County! Welcome To Houlton Maine, Aroostook County Seat, The Oldest Town In This 'Crown Of Maine' Location! The Home Features 2 Baths, Fireplace, 5 Bedrooms! Could Be Apartments For Your In Laws And Loved Ones! Gingerbreading, Open Front Porch, Glass Side Porch, Big 24' X 21' Open Deck! Yes, Garage On Back Is 34' X 15! Video. See Three Levels That Have Newer Insulated Windows, New Exterior Paint. More Painting To Match Your Color Scheme To Do! Glass Doors In 2nd Floor Bath With Pocket Door To Vanity Area For Added Utility And Privacy! 2 Bedrooms On 3rd Level For Those That Like Louder Music And A Crow's Nest Location Away From Others. Get The Formal Dining Room! The Parlor, The Front Hall Room Foyer! Pantry Closet, Laundry Room Too! Work From Home Ideal Location. Could Be B&B Or Inn! One Handy Location Near Everything And Pearce Brook! Looking For Space, Think Your Home Is Your Castle? Be Happy Here! Ask For Floor Plan, Fire Away With Community Questions, Help With Local Bank Financing, Anything! Houlton Maine, Friendly, Low Crime, Affordable Housing. This One Is A Victorian You Can Afford And Will Enjoy!
Location
State ME
County Aroostook
Zoning Residential
Direction Heading From Post Office In Houlton, Proceed South On US RT 1, Court ST. Property For Sale Signed, On RT At ''79''.
Rooms
Basement Full, Interior Entry, Unfinished
Master Bedroom Second 18.0X15.0
Bedroom 2 Second 15.0X12.0
Bedroom 3 Second 15.0X9.0
Bedroom 4 Third 15.0X12.0
Bedroom 5 Third 14.0X11.0
Living Room First 18.0X15.0
Dining Room First 15.0X12.5 Formal
Kitchen First 16.0X11.0 Pantry2
Extra Room 1 14.0X9.0
Extra Room 2 15.0X12.0
Interior
Interior Features Bathtub, Other, Storage
Heating Forced Air, Blowers, Hot Air
Cooling Other
Fireplaces Number 1
Fireplace Yes
Appliance Refrigerator, Electric Range, Dishwasher
Laundry Built-Ins, Laundry - 1st Floor, Main Level, Washer Hookup
Exterior
Garage 1 - 4 Spaces, Gravel, On Site, Detached, Storage
Garage Spaces 1.0
Waterfront No
View Y/N Yes
View Scenic, Trees/Woods
Roof Type Shingle
Street Surface Paved
Porch Deck, Patio, Porch
Parking Type 1 - 4 Spaces, Gravel, On Site, Detached, Storage
Garage Yes
Building
Lot Description Level, Open Lot, Rolling Slope, Landscaped, Intown, Near Golf Course, Near Public Beach, Near Shopping, Near Turnpike/Interstate
Foundation Stone, Concrete Perimeter, Brick/Mortar
Sewer Public Sewer
Water Public
Architectural Style New Englander, Victorian
Structure Type Shingle Siding,Clapboard,Wood Frame
Schools
School District Rsu 29/Msad 29
Others
Energy Description Wood, Oil
Financing VA
Read Less Info
Want to know what your home might be worth? Contact us for a FREE valuation!

Our team is ready to help you sell your home for the highest possible price ASAP

GET MORE INFORMATION

Paul Rondeau
Broker Associate | License ID: BA923327
Broker Associate License ID: BA923327



