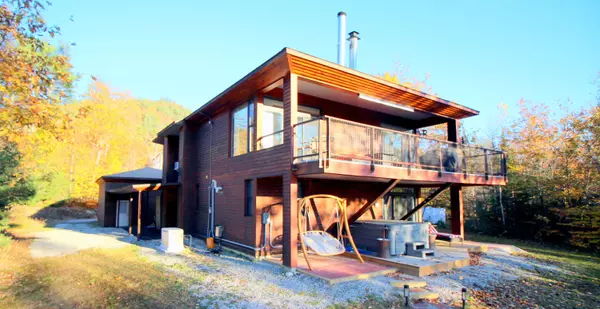Bought with Realty ONE Group - Compass
For more information regarding the value of a property, please contact us for a free consultation.
Key Details
Sold Price $587,000
Property Type Residential
Sub Type Single Family Residence
Listing Status Sold
Square Footage 2,460 sqft
Subdivision Mountain Valley Road
MLS Listing ID 1513434
Sold Date 12/15/21
Style Contemporary,Other Style
Bedrooms 3
Full Baths 2
Half Baths 1
HOA Fees $62/ann
HOA Y/N Yes
Abv Grd Liv Area 2,460
Originating Board Maine Listings
Year Built 2007
Annual Tax Amount $5,333
Tax Year 2020
Lot Size 2.170 Acres
Acres 2.17
Property Description
Custom Built Contemporary Home ideally located enroute to Bethel Village and Sunday River Ski Resort. This Architecturally Designed Modern Home features glass on all four sides and two balcony style decks offering Gorgeous Views of the Western Maine Mountains. The main level features an expansive open concept floor plan with Modern Kitchen, Breakfast Bar & Soap Stone Countertops, Sun filled Dining Area and Spacious Great Room with Fireplace & Hearth and a wall of glass doors leading out to the balcony with Mountain Views & Magnificent Sunsets. All 3 BEDROOMS & 2 Full Baths are located on the 1st level... The large Primary Bedroom Suite features its own Full Bath with Jetted Soaking Tub & Shower, Vanity with Dual Sinks, Private Fireplace and glass door leading out to the Deck where you will find the Hot Tub & Fire Pit. The 2nd Bath has a lovely Custom Glass & Tiled Shower, Vanity & Tiled Countertop. Hardwood Floors throughout the home, the entire interior was painted and the exterior stained in the Fall of 2018. Two (2) Car Detached Garage & Paved Driveway. Full House Generator, and Solar Panels offer reduced electrical costs. The house is being offered Fully Furnished, Ready to Move In. MUST SEE TO FULLY APPRECIATE.
Location
State ME
County Oxford
Zoning none
Rooms
Basement Not Applicable
Primary Bedroom Level First
Bedroom 2 First
Bedroom 3 First
Dining Room Second Dining Area
Kitchen Second
Interior
Interior Features Furniture Included, 1st Floor Primary Bedroom w/Bath, Bathtub, Shower
Heating Radiant, Multi-Zones, Hot Water, Direct Vent Furnace, Baseboard
Cooling None
Fireplaces Number 2
Fireplace Yes
Appliance Washer, Refrigerator, Microwave, Gas Range, Dryer, Dishwasher
Laundry Laundry - 1st Floor, Main Level
Exterior
Garage 1 - 4 Spaces, Paved, Garage Door Opener, Detached, Storage
Garage Spaces 2.0
Waterfront No
View Y/N Yes
View Mountain(s), Scenic, Trees/Woods
Roof Type Shingle
Street Surface Paved
Accessibility Level Entry
Porch Deck
Road Frontage Private
Parking Type 1 - 4 Spaces, Paved, Garage Door Opener, Detached, Storage
Garage Yes
Building
Lot Description Level, Open Lot, Rolling Slope, Wooded, Near Golf Course, Near Town, Neighborhood, Rural, Ski Resort, Subdivided
Foundation Concrete Perimeter, Slab
Sewer Private Sewer, Septic Existing on Site
Water Private, Well
Architectural Style Contemporary, Other Style
Structure Type Wood Siding,Clapboard,Wood Frame
Others
HOA Fee Include 750.0
Restrictions Yes
Security Features Security System
Energy Description Propane
Read Less Info
Want to know what your home might be worth? Contact us for a FREE valuation!

Our team is ready to help you sell your home for the highest possible price ASAP

GET MORE INFORMATION

Paul Rondeau
Broker Associate | License ID: BA923327
Broker Associate License ID: BA923327



