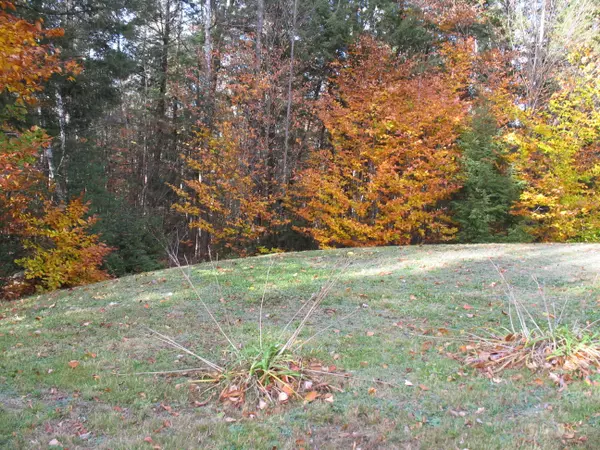Bought with RE/MAX Infinity
For more information regarding the value of a property, please contact us for a free consultation.
Key Details
Sold Price $250,000
Property Type Residential
Sub Type Single Family Residence
Listing Status Sold
Square Footage 1,570 sqft
MLS Listing ID 1513359
Sold Date 12/16/21
Style Cape
Bedrooms 3
Full Baths 2
HOA Y/N No
Abv Grd Liv Area 1,570
Originating Board Maine Listings
Year Built 2007
Annual Tax Amount $2,874
Tax Year 2021
Lot Size 4.250 Acres
Acres 4.25
Property Description
Custom built Cape style home constructed to withstand all four seasons of Maines climate. Sited away from the road for privacy. Three bedrooms with En suite Master bedroom. Separate guest bath. A loft for that extra guest.
Open concept Living-Dining-Kitchen. Custom cabinetry with a wrap around bar for ample work space. Two by six construction, well insulated and economical to heat.
Attached garage is insulated with entry to living area.
Basement has a wood stove for comfort when used as a game room. The county seat of Piscataquis county, Dover-Foxcroft is 5 min. away. Superior schools led by Foxcroft Academy with it's new Ice Arena. Northern light Mayo Hospital, two well stocked Supermarkets and Hardware stores restaurants and Center Theater provide entertainment for all ages.
Within walking distance to the Marina and boat launch on Sebec Lake.
Peaks Kenny State Park nearby and a short drive to Monsson and the Appalachian trail and on to Greenville and Moosehead Lake.
Direct access to reactional trails.
Excellent hunting and fishing area.
Don't miss this one, call now.
Location
State ME
County Piscataquis
Zoning Residential
Direction From the light at the intersection of West Main St and North Street, Heading Northwest, Follow North St. which becomes Greeleys Landing Road, approx. 5.5 mi to 965 on right. Sign is up.
Rooms
Basement Walk-Out Access, Full, Interior Entry, Unfinished
Primary Bedroom Level First
Bedroom 2 First
Bedroom 3 First
Living Room First
Dining Room First Cathedral Ceiling, Dining Area
Interior
Interior Features 1st Floor Primary Bedroom w/Bath, Attic, Bathtub, One-Floor Living, Storage
Heating Stove, Forced Air, Hot Air
Cooling None
Fireplace No
Appliance Refrigerator, Microwave, Electric Range, Disposal
Laundry Washer Hookup
Exterior
Garage 5 - 10 Spaces, Gravel, Off Site, Inside Entrance, Off Street, Storage
Garage Spaces 1.0
Waterfront No
View Y/N No
Roof Type Metal
Street Surface Paved
Parking Type 5 - 10 Spaces, Gravel, Off Site, Inside Entrance, Off Street, Storage
Garage Yes
Building
Lot Description Rolling Slope, Landscaped, Wooded, Near Golf Course, Near Public Beach, Near Shopping, Near Town, Rural
Foundation Concrete Perimeter
Sewer Private Sewer, Septic Design Available, Septic Existing on Site
Water Private, Well
Architectural Style Cape
Structure Type Vinyl Siding,Wood Frame
Schools
School District Rsu 68/Msad 68
Others
Restrictions Unknown
Security Features Security System
Energy Description Wood, Oil
Financing FHA
Read Less Info
Want to know what your home might be worth? Contact us for a FREE valuation!

Our team is ready to help you sell your home for the highest possible price ASAP

GET MORE INFORMATION

Paul Rondeau
Broker Associate | License ID: BA923327
Broker Associate License ID: BA923327



