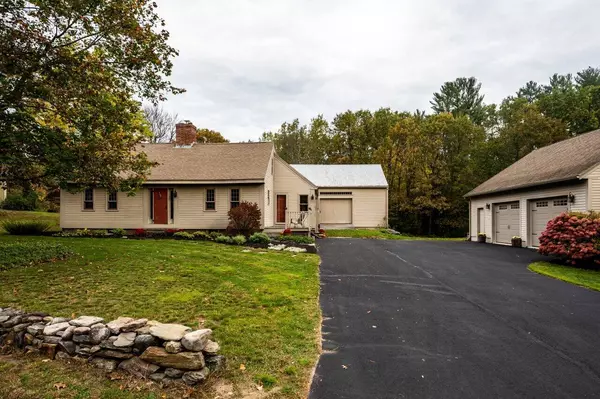Bought with Better Homes & Gardens Real Estate/The Masiello Group
For more information regarding the value of a property, please contact us for a free consultation.
Key Details
Sold Price $400,000
Property Type Residential
Sub Type Single Family Residence
Listing Status Sold
Square Footage 2,486 sqft
Subdivision No
MLS Listing ID 1512851
Sold Date 12/17/21
Style Cape
Bedrooms 3
Full Baths 2
HOA Y/N No
Abv Grd Liv Area 2,486
Originating Board Maine Listings
Year Built 1978
Annual Tax Amount $3,719
Tax Year 2021
Lot Size 1.300 Acres
Acres 1.3
Property Description
If you are looking for the charm and character of an antique home that has been well cared for, maintained and updated you have found your home.
This meticulously maintained 3 bedroom 2 bath antique cape, with oversized garage and barn, is located near town, commuter routes, lakes and is 15 miles to the ocean.
As you enter the home the mud/laundry room is the perfect place to store all of the coats, boots, hats and mittens we need in New England. The expanisve family room is bright and inviting and has room for everyone to spread out and relax. The wide plank wood flooring in the home creates warmth and character that you will not find in a new home. The kitchen has the charm of an antique kitchen with a beautifully updated antique quartz island and woodstove. The formal dining room is directly off of the kitchen and great for entertaining. The living room is the perfect place to sit by the fireplace and cuddle up with a cozy blanket and book. The additional room on the first floor is currently being used as an office and could be used as an additional bedroom, excercise, music or craft room. The first floor bathroom has been completely redone with a large walk in shower and vanity. Upstairs you will find 3 bedrooms. The primary bedroom has a full bathroom attached and attic space for additional storage.
The antique barn has electricity, extra parking, storage underneath as well as usable space on the first floor and a loft. Part of the original foundation of the barn was replaced in September of 2010.
The oversized 2 car garage has a large room above it ready to be finished for additional space.
This home has been preinspected, report availalbe upon request.
Showings Start during the Open House Saturday from 12pm-2pm and Sunday 10am-12pm
Location
State ME
County York
Zoning RR
Rooms
Basement Bulkhead, Exterior Entry, Unfinished
Master Bedroom Second
Bedroom 2 Second
Bedroom 3 Second
Living Room First
Dining Room First Wood Burning Fireplace, Built-Ins
Kitchen First Island, Pantry2, Heat Stove7, Eat-in Kitchen
Family Room First
Interior
Interior Features Attic, Shower, Storage, Primary Bedroom w/Bath
Heating Stove, Radiant, Hot Water, Baseboard
Cooling None
Fireplaces Number 3
Fireplace Yes
Appliance Washer, Wall Oven, Refrigerator, Microwave, Electric Range, Dryer, Dishwasher, Cooktop
Laundry Laundry - 1st Floor, Main Level
Exterior
Garage 5 - 10 Spaces, Paved, Detached, Storage, Underground
Garage Spaces 4.0
Waterfront No
View Y/N Yes
View Trees/Woods
Roof Type Shingle
Porch Deck
Parking Type 5 - 10 Spaces, Paved, Detached, Storage, Underground
Garage Yes
Building
Lot Description Level, Open Lot, Landscaped, Near Golf Course, Near Shopping, Near Town, Rural
Foundation Stone, Concrete Perimeter
Sewer Private Sewer, Septic Existing on Site
Water Private, Well
Architectural Style Cape
Structure Type Clapboard,Wood Frame
Schools
School District Sanford Public Schools
Others
Restrictions Unknown
Energy Description Wood, Oil, Electric
Read Less Info
Want to know what your home might be worth? Contact us for a FREE valuation!

Our team is ready to help you sell your home for the highest possible price ASAP

GET MORE INFORMATION

Paul Rondeau
Broker Associate | License ID: BA923327
Broker Associate License ID: BA923327



