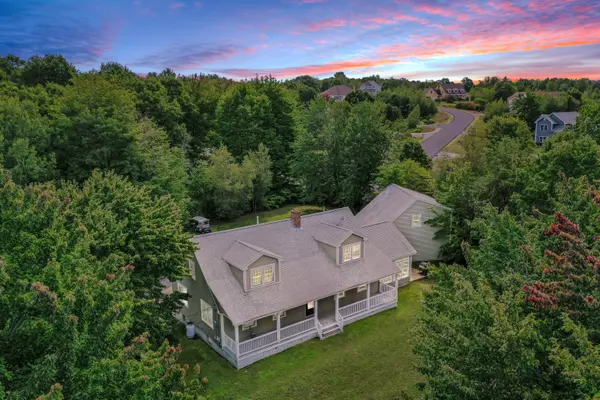Bought with Coldwell Banker Realty
For more information regarding the value of a property, please contact us for a free consultation.
Key Details
Sold Price $515,000
Property Type Residential
Sub Type Single Family Residence
Listing Status Sold
Square Footage 3,165 sqft
MLS Listing ID 1506293
Sold Date 12/13/21
Style Cape
Bedrooms 4
Full Baths 3
Half Baths 1
HOA Y/N No
Abv Grd Liv Area 3,165
Originating Board Maine Listings
Year Built 1983
Annual Tax Amount $5,337
Tax Year 2020
Lot Size 1.440 Acres
Acres 1.44
Property Description
Beautifully, well maintained 4BR, 3.5 bath Cape nestled discretely on 1.4 acres just seconds from Spring Meadows Golf Course and downtown Gray. This home is also minutes from I-95 and within 30-minutes or less from Portland, Westbrook, Windham, Lewiston and Auburn. A commuters dream!
Looking for a first floor master suite? This house has it! It also has a 2nd floor master suite as well plus two additional sunny and spacious bedrooms!
Love entertaining? This house checks that box as well! In 2008 dormers were added to the 2nd floor allowing for a gorgeous sitting area as well as a stunning 1st floor sunroom that opens up to the private patio and wraps all the way around to the quintessential New England farmers porch on the front of the house.
The stylish breezeway connects the house to the garage so you can avoid being caught in the rain and snow and includes a 500sf+/- storage/bonus room (not included in total square footage).
There is also an unfinished walkout basement just waiting to be transformed into another amazing space for entertaining, relaxing or home business (thanks to the commercial zoning)!
There is an easement that provides access to two abutting lots to the left of the driveway (if looking at it from the road).
Location
State ME
County Cumberland
Zoning Commercial
Direction From the Gray Exit (N or S) take a right onto US-202 E (aka Lewiston Road or Rt. 100). In about 1.5 miles the destination will be on your right immediately following Presidential Drive. If you drive by Cole Farms you've gone too far.
Rooms
Basement Walk-Out Access, Daylight, Full, Interior Entry, Unfinished
Primary Bedroom Level First
Bedroom 2 Second
Bedroom 3 Second
Living Room First
Dining Room First
Kitchen First
Family Room Second
Interior
Interior Features Walk-in Closets, 1st Floor Primary Bedroom w/Bath, Bathtub, Shower, Primary Bedroom w/Bath
Heating Radiant, Multi-Zones, Hot Water, Baseboard
Cooling None
Fireplaces Number 1
Fireplace Yes
Appliance Washer, Refrigerator, Microwave, Electric Range, Dryer, Dishwasher
Laundry Laundry - 1st Floor, Main Level
Exterior
Garage 5 - 10 Spaces, Paved, On Site, Detached, Storage
Garage Spaces 2.0
Waterfront No
View Y/N Yes
View Trees/Woods
Roof Type Shingle
Street Surface Paved
Accessibility Level Entry
Porch Deck, Patio, Porch
Parking Type 5 - 10 Spaces, Paved, On Site, Detached, Storage
Garage Yes
Building
Lot Description Right of Way, Rolling Slope, Wooded, Near Golf Course, Near Public Beach, Near Shopping, Near Turnpike/Interstate, Near Town, Rural
Foundation Concrete Perimeter
Sewer Private Sewer, Septic Design Available
Water Public
Architectural Style Cape
Structure Type Vinyl Siding,Wood Frame
Schools
School District Rsu 15/Msad 15
Others
Energy Description Propane, Oil, Electric, Gas Bottled
Financing Conventional
Read Less Info
Want to know what your home might be worth? Contact us for a FREE valuation!

Our team is ready to help you sell your home for the highest possible price ASAP

GET MORE INFORMATION

Paul Rondeau
Broker Associate | License ID: BA923327
Broker Associate License ID: BA923327



