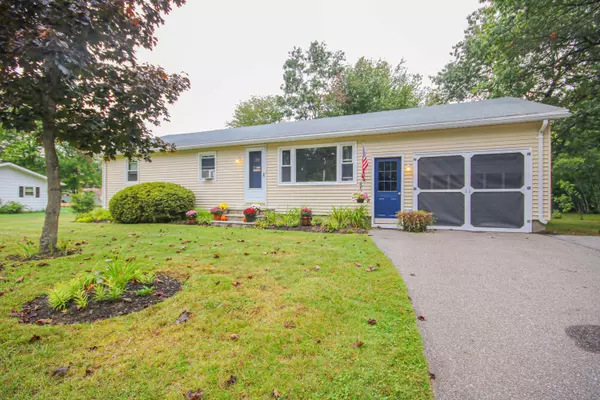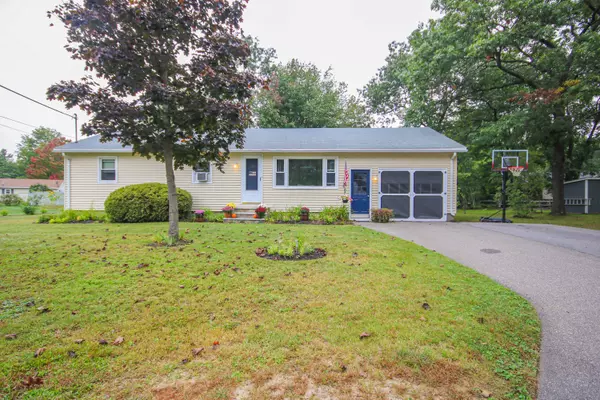Bought with EXP Realty
For more information regarding the value of a property, please contact us for a free consultation.
Key Details
Sold Price $288,000
Property Type Residential
Sub Type Single Family Residence
Listing Status Sold
Square Footage 1,248 sqft
MLS Listing ID 1511780
Sold Date 12/06/21
Style Ranch
Bedrooms 3
Full Baths 1
HOA Y/N No
Abv Grd Liv Area 1,040
Originating Board Maine Listings
Year Built 1968
Annual Tax Amount $3,333
Tax Year 2020
Lot Size 0.310 Acres
Acres 0.31
Property Description
Well maintained ranch style home in Sanford, close to retail stores but still surrounded by nature. The eat-in kitchen has updated stainless steel appliances, a cooktop island, a large pantry with built-in drawers, and a new skylight installed in 2017. The living room is spacious and has a new picture window. The bathroom has been updated with a Bath Fitter tub and has its own storage closet for linens and toiletries. The three bedrooms all have hardwood flooring and are located on the main level, while there's also a finished space in the basement that could be used as an office or hobby space. There's also plenty of room in the unfinished part for storage, exercise, or workshop space. The garage can also transform into a semi-outdoor gathering space with the built-on screen doors. Outside, there's a back deck deck, patio, and large yard with nice landscaping. There's also a swing set that was just built in 2020, and a basketball hoop. The neighborhood is great for walking, and there's ATV trails and public access to nearby Curtis Pond off Westview Dr. (dirt boat ramp). The pond is good for kayaking and fishing in summer, and ice skating in winter. Showings start Wed 10/13.
Location
State ME
County York
Zoning Single Fam Res
Rooms
Basement Full, Interior Entry, Unfinished
Master Bedroom First
Bedroom 2 First
Bedroom 3 First
Living Room First
Kitchen First Island, Skylight20, Pantry2, Eat-in Kitchen
Interior
Interior Features 1st Floor Bedroom, Bathtub, One-Floor Living, Pantry
Heating Baseboard
Cooling None
Fireplace No
Appliance Washer, Wall Oven, Refrigerator, Dryer, Cooktop
Exterior
Garage 1 - 4 Spaces, Paved, On Site, Inside Entrance, Off Street
Garage Spaces 1.0
Waterfront No
View Y/N No
Roof Type Pitched,Shingle
Street Surface Paved
Porch Deck, Patio
Parking Type 1 - 4 Spaces, Paved, On Site, Inside Entrance, Off Street
Garage Yes
Building
Lot Description Level, Open Lot, Landscaped, Near Shopping, Near Town, Neighborhood
Foundation Concrete Perimeter
Sewer Private Sewer, Septic Existing on Site
Water Public
Architectural Style Ranch
Structure Type Vinyl Siding,Wood Frame
Others
Restrictions Yes
Energy Description Electric
Read Less Info
Want to know what your home might be worth? Contact us for a FREE valuation!

Our team is ready to help you sell your home for the highest possible price ASAP

GET MORE INFORMATION

Paul Rondeau
Broker Associate | License ID: BA923327
Broker Associate License ID: BA923327



