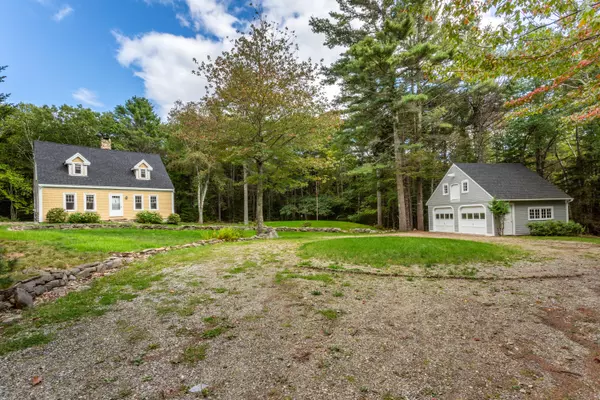Bought with William Raveis Real Estate
For more information regarding the value of a property, please contact us for a free consultation.
Key Details
Sold Price $465,000
Property Type Residential
Sub Type Single Family Residence
Listing Status Sold
Square Footage 1,614 sqft
MLS Listing ID 1511696
Sold Date 12/03/21
Style Cape
Bedrooms 3
Full Baths 2
HOA Y/N No
Abv Grd Liv Area 1,614
Originating Board Maine Listings
Year Built 1988
Annual Tax Amount $1,998
Tax Year 2021
Lot Size 1.900 Acres
Acres 1.9
Property Description
Charming and beautifully sited Cape-style home on nearly 2 acres on desirable Southport Island. Enjoy privacy and low taxes, access to the beach at Hendricks Head, the Island store, and access to all
of the amenities of the Boothbay Harbor Region, including the Botanical Gardens, Country Club, year-round Grocery, superb YMCA, and excellent dining and shopping.There are many recent improvements, including a new roof and skylights, all new windows and a new slider to the deck. The deck has been rebuilt, the cedar shakes repainted, all exterior surfaces have been cleaned and gutters and downspouts repaired or replaced, and the driveway has been regraded. The garage has a replaced roof, repaired windows, and a new exterior paint job. It is ready for the new owners to add their personal touches to this cozy and comfortable retreat!
Location
State ME
County Lincoln
Zoning Residential
Direction From the Rte 27 roundabout, exit to Corey Lane. Follow to Lakeside Drive. At the intersection of Lakeside Drive and Rte 27, turn right. Follow Rte 27 (aka Hendricks Hill Road) about 2 miles, gated entrance will be on your left. Look for sign.
Rooms
Basement Crawl Space, Exterior Only
Primary Bedroom Level Second
Master Bedroom First
Bedroom 2 Second
Living Room First
Dining Room First Informal, Wood Burning Fireplace
Kitchen First Island, Heat Stove7, Heat Stove Hookup12, Eat-in Kitchen
Interior
Interior Features 1st Floor Bedroom, Bathtub, Shower
Heating Baseboard
Cooling None
Fireplaces Number 1
Fireplace Yes
Appliance Washer, Wall Oven, Refrigerator, Microwave, Electric Range, Dryer, Dishwasher, Cooktop
Laundry Laundry - 1st Floor, Main Level
Exterior
Exterior Feature Animal Containment System
Garage 5 - 10 Spaces, Gravel, Storage
Garage Spaces 2.0
Waterfront No
View Y/N Yes
View Trees/Woods
Roof Type Shingle
Street Surface Paved
Porch Deck
Parking Type 5 - 10 Spaces, Gravel, Storage
Garage Yes
Building
Lot Description Open Lot, Rolling Slope, Wooded, Near Golf Course, Near Shopping, Near Town, Rural
Foundation Concrete Perimeter
Sewer Private Sewer, Septic Existing on Site
Water Private, Well
Architectural Style Cape
Structure Type Vinyl Siding,Wood Frame
Others
Energy Description Electric
Financing Cash
Read Less Info
Want to know what your home might be worth? Contact us for a FREE valuation!

Our team is ready to help you sell your home for the highest possible price ASAP

GET MORE INFORMATION

Paul Rondeau
Broker Associate | License ID: BA923327
Broker Associate License ID: BA923327



