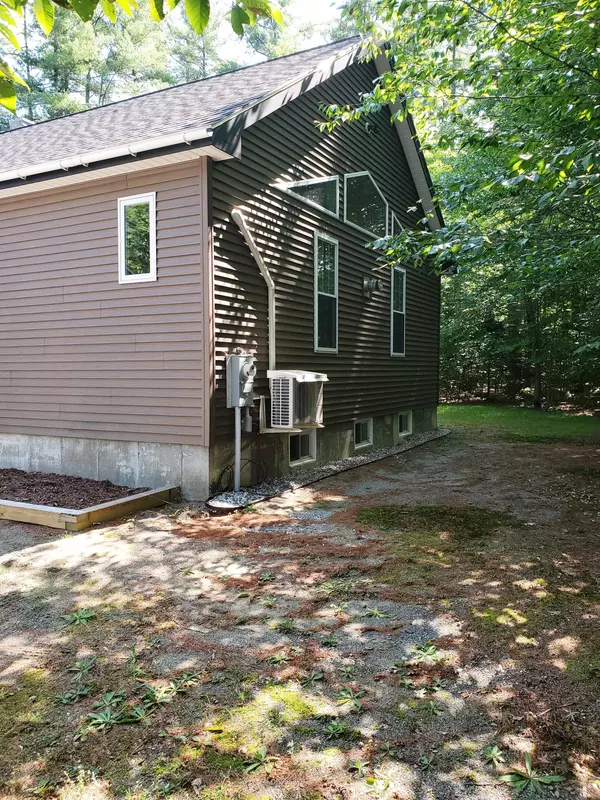Bought with Better Homes & Gardens Real Estate/The Masiello Group
For more information regarding the value of a property, please contact us for a free consultation.
Key Details
Sold Price $258,500
Property Type Residential
Sub Type Single Family Residence
Listing Status Sold
Square Footage 2,464 sqft
MLS Listing ID 1505736
Sold Date 11/29/21
Style Ranch
Bedrooms 3
Full Baths 2
HOA Y/N No
Abv Grd Liv Area 1,232
Originating Board Maine Listings
Year Built 2007
Annual Tax Amount $2,632
Tax Year 2020
Lot Size 0.500 Acres
Acres 0.5
Property Description
Looking for a home in the countryside or in town? How about a little of both! This beautiful relatively new contemporary home is on a nice private lot surrounded by trees but within walking distance to banks and restaurants! Cathedral ceilings in the living room/dining area with a gas fireplace for those chilly evenings, mod kitchen with IKEA finishes, master bedroom with large closet space and a large bath on the main floor. The basement boasts an office area and two rooms that can be used as bedrooms or whatever you need! With a private entrance to the basement, you could easily turn it into an inlaw if that's what you need! Large deck to the back yard for enjoying your morning coffee or for entertaining! New heat pump, new security system, new wiring in the garage - many updates. This is a beautiful home that you won't want to miss! Call for your showing today!
Location
State ME
County Somerset
Zoning Res
Direction Follow Rt 201 north from downtown Skowhegan. Turn left onto Silver Street and follow to the end. Follow straight across Russell Rd to Merrill Street. Property is the first on the left. Sign is up.
Rooms
Basement Walk-Out Access, Finished, Full, Interior Entry
Primary Bedroom Level First
Bedroom 2 Basement
Bedroom 3 Basement
Living Room First
Dining Room First
Kitchen First
Interior
Interior Features Walk-in Closets, 1st Floor Bedroom, Bathtub, Shower, Storage
Heating Stove, Hot Water, Heat Pump, Baseboard
Cooling Heat Pump
Fireplace No
Appliance Washer, Refrigerator, Gas Range, Dryer, Dishwasher
Laundry Laundry - 1st Floor, Main Level
Exterior
Garage 5 - 10 Spaces, Gravel, Garage Door Opener, Detached, Storage
Garage Spaces 2.0
Waterfront No
View Y/N Yes
View Trees/Woods
Roof Type Shingle
Street Surface Paved
Porch Deck
Parking Type 5 - 10 Spaces, Gravel, Garage Door Opener, Detached, Storage
Garage Yes
Building
Lot Description Corner Lot, Level, Landscaped, Near Shopping, Near Town
Foundation Concrete Perimeter
Sewer Public Sewer
Water Public
Architectural Style Ranch
Structure Type Vinyl Siding,Wood Frame
Schools
School District Rsu 54/Msad 54
Others
Restrictions Unknown
Security Features Security System
Energy Description Oil, Gas Bottled
Financing FMHA/Rural Development
Read Less Info
Want to know what your home might be worth? Contact us for a FREE valuation!

Our team is ready to help you sell your home for the highest possible price ASAP

GET MORE INFORMATION

Paul Rondeau
Broker Associate | License ID: BA923327
Broker Associate License ID: BA923327



