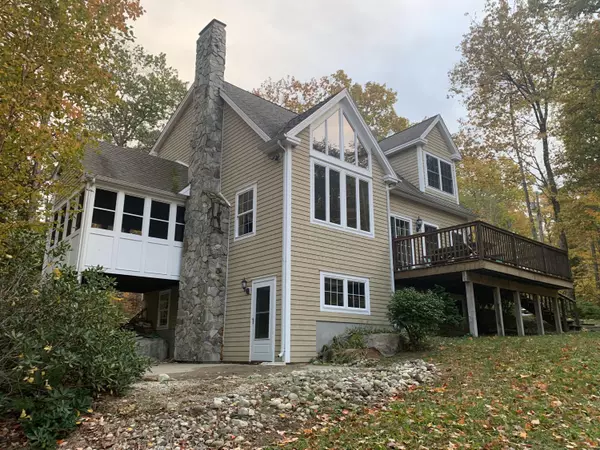Bought with Moody Maxon Real Estate
For more information regarding the value of a property, please contact us for a free consultation.
Key Details
Sold Price $880,000
Property Type Residential
Sub Type Single Family Residence
Listing Status Sold
Square Footage 2,450 sqft
MLS Listing ID 1513320
Sold Date 11/30/21
Style Contemporary
Bedrooms 4
Full Baths 2
HOA Y/N No
Abv Grd Liv Area 1,715
Originating Board Maine Listings
Year Built 2000
Annual Tax Amount $5,588
Tax Year 2020
Lot Size 2.100 Acres
Acres 2.1
Property Description
Have you been waiting for a YEAR ROUND LAKEFRONT HOME with a Gorgeous SANDY BEACH? Look no further than 3 Doctor Sweatt Point Road on Beautiful, Quiet Sabbathday Lake! This home offers 68 feet of Sandy Frontage, Large Dock stays with the home along with a great float dock. The home offers 3 floor of finished space with 2 living rooms, 4 bedrooms, and a 3 season Sunroom off the side of the home overlooking the lake. The home offers 2 fireplaces--one in both living room areas of the home, large pine hardwood floors, an eat in kitchen with a stone faced island, dining area, cathedral ceilings in the living room, and tons of windows allowing for lots of natural light into the home. There is a first floor bedroom, first floor full bathroom, 2 bedrooms and one full bath on the second floor, and an additional bedroom on the lower level of the home. There is a deck off the lakeside of the home and a stamped concrete area off the walk out lowest level of the home great for entertaining. The home offers tons of privacy, great lawn space, and lots of room to park. Come enjoy all the seasons at the lake and only 30 minutes to Portland!
Location
State ME
County Cumberland
Zoning Shoreland
Direction Sabbathday Road to Snow Hill Road on the Right to Sunset Shores Road on the Left to Doctor Sweatt Point Road on the Right. This is the first driveway on the Right.
Body of Water Sabbathday
Rooms
Basement Walk-Out Access, Finished, Full, Interior Entry
Master Bedroom First
Bedroom 2 Second
Bedroom 3 Second
Bedroom 4 Basement
Living Room First
Dining Room First
Kitchen First
Family Room Basement
Interior
Interior Features 1st Floor Bedroom, Bathtub, Pantry
Heating Multi-Zones, Baseboard
Cooling None
Fireplaces Number 2
Fireplace Yes
Appliance Washer, Refrigerator, Microwave, Electric Range, Dryer, Dishwasher
Laundry Upper Level
Exterior
Garage 5 - 10 Spaces, Paved, On Site
Waterfront Yes
Waterfront Description Lake
View Y/N Yes
View Scenic, Trees/Woods
Roof Type Shingle
Street Surface Gravel,Paved
Porch Deck
Road Frontage Private
Parking Type 5 - 10 Spaces, Paved, On Site
Garage No
Building
Lot Description Level, Open Lot, Wooded, Rural
Sewer Septic Existing on Site
Water Private, Well
Architectural Style Contemporary
Structure Type Wood Siding,Wood Frame
Others
Energy Description Wood, Oil
Financing Conventional
Read Less Info
Want to know what your home might be worth? Contact us for a FREE valuation!

Our team is ready to help you sell your home for the highest possible price ASAP

GET MORE INFORMATION

Paul Rondeau
Broker Associate | License ID: BA923327
Broker Associate License ID: BA923327



