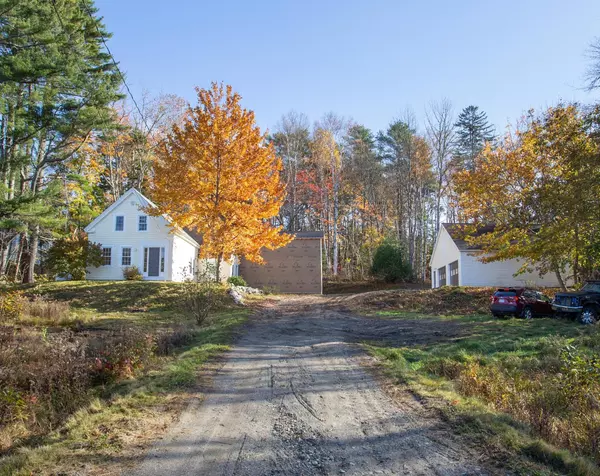Bought with Better Homes & Gardens Real Estate/The Masiello Group
For more information regarding the value of a property, please contact us for a free consultation.
Key Details
Sold Price $185,000
Property Type Residential
Sub Type Single Family Residence
Listing Status Sold
Square Footage 1,723 sqft
MLS Listing ID 1513911
Sold Date 11/23/21
Style Farmhouse,New Englander
Bedrooms 3
Full Baths 1
Half Baths 1
HOA Y/N No
Abv Grd Liv Area 1,723
Originating Board Maine Listings
Year Built 1900
Annual Tax Amount $2,087
Tax Year 2022
Lot Size 14.880 Acres
Acres 14.88
Property Description
Each day, drive down your private driveway toward views of Union River Bay or the sun dropping into a spectacular sunset directly ahead in the west. Walk
through the woods behind the home up to your secluded level meadow to greet
your horses, goats, solar array or extensive garden. Continue back through the mixture of hardwoods, softwoods, and apple trees, to your own babbling brook, all with no neighbors in sight. Enjoy this secluded gem while being within seven minutes of downtown Ellsworth, or 28 minutes, via a scenic back road, to Bar Harbor and Acadia National Park. Moor your boat in the nearby public marina, and enjoy access to the Union River, Union River Bay, and the islands, bays and ocean beyond. The home affords a combination of historic charm and new construction, waiting for your plans to configure the spaces to maximize the water views. You can build on a previous owner's vision of a Caribbean bungalow, or complete the
restoration of this Maine farmhouse. The home has new windows, a partial new
roof, a new heat pump, and significant new insulation. It is plumbed for three
and ½ baths. The furnace also came with an AC unit that was not installed. The
downstairs primary bedroom and bathroom could easily be partitioned with a separate entrance to form a vacation rental unit. The newer garage has two deep bays with workbenches and extensive storage on the second floor, as well as significant insulation, allowing for year-round use with an added heat source. Lumber and building materials convey. This is an AS-IS sale.
Location
State ME
County Hancock
Zoning Rural
Direction From Ellsworth take the Bayside Road toward Trenton. Property is just beyond the Spindle Road on left.
Body of Water Union River Bay
Rooms
Basement Partial, Interior Entry, Unfinished
Master Bedroom First
Bedroom 2 Second
Bedroom 3 Second
Living Room First
Kitchen First Eat-in Kitchen
Interior
Interior Features 1st Floor Primary Bedroom w/Bath
Heating Forced Air
Cooling None
Fireplaces Number 1
Fireplace Yes
Appliance Washer, Refrigerator, Electric Range, Dryer, Dishwasher
Laundry Laundry - 1st Floor, Main Level
Exterior
Garage 5 - 10 Spaces, Gravel, Detached
Garage Spaces 2.0
Waterfront No
Waterfront Description Bay,Ocean
View Y/N Yes
View Scenic
Roof Type Pitched,Shingle
Street Surface Paved
Parking Type 5 - 10 Spaces, Gravel, Detached
Garage Yes
Building
Lot Description Agriculture, Pasture, Near Shopping, Rural
Foundation Stone
Sewer Private Sewer, Septic Existing on Site
Water Private, Well
Architectural Style Farmhouse, New Englander
Structure Type Wood Siding,Wood Frame
Schools
School District Ellsworth Public Schools
Others
Restrictions Unknown
Energy Description Oil
Financing Cash
Read Less Info
Want to know what your home might be worth? Contact us for a FREE valuation!

Our team is ready to help you sell your home for the highest possible price ASAP

GET MORE INFORMATION

Paul Rondeau
Broker Associate | License ID: BA923327
Broker Associate License ID: BA923327



