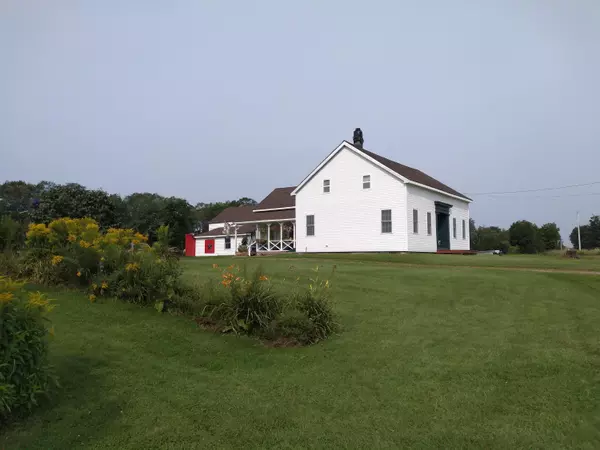Bought with RE/MAX JARET & COHN
For more information regarding the value of a property, please contact us for a free consultation.
Key Details
Sold Price $200,000
Property Type Residential
Sub Type Single Family Residence
Listing Status Sold
Square Footage 1,626 sqft
MLS Listing ID 1503741
Sold Date 11/17/21
Style Cape,Farmhouse
Bedrooms 3
Full Baths 2
HOA Y/N No
Abv Grd Liv Area 1,626
Originating Board Maine Listings
Year Built 1900
Annual Tax Amount $1,588
Tax Year 2020
Lot Size 1.440 Acres
Acres 1.44
Property Description
Imagine sitting on your porch just listening to the buzz of hummingbirds flying over your head while the young fawns frolic in the back field. And the squirrels try to pick up the seeds the finches left behind. This home creates peace of mind and body. It is located in a small town just outside Belfast and has a short travel distance to Swan Lake and Bangor. Rehab has brought life back to this farmhouse and it boasts three bedrooms with an extra room for an office or fourth bedroom. Two large baths , mud room, and utility room are added. Of course, not to mention the two story attached workshop and barn with stall. A one car garage is attached also, so entry into the home is easily accessible. The basement is partial dirt and concrete so not finishable. Bring your horse, farm animals, garden gloves, or just another type of home business. There is plenty of space for a large family or one just starting. Some small finish work is still needed but that makes the home your own. Stop by to see and you will want to stay!
Location
State ME
County Waldo
Zoning rural
Direction From Belfast take RT. 141 (Swanlake Ave) , into Monroe, over powerlines, third right on to Moody Road, app 1.5 mi over bridge, take left on Stream road. Property on the left, app. 1 mile..
Rooms
Basement Bulkhead, Dirt Floor, Walk-Out Access, Full, Partial, Sump Pump, Interior Entry, Unfinished
Master Bedroom Second 14.0X13.0
Bedroom 2 Second 13.0X12.0
Bedroom 3 Third 13.0X9.5
Living Room First 14.0X16.0
Kitchen First 16.0X13.0
Extra Room 1 10.0X10.0
Interior
Interior Features 1st Floor Bedroom, Attic, Bathtub, Other, Shower, Storage
Heating Direct Vent Furnace
Cooling A/C Units, Multi Units
Fireplace No
Appliance Washer, Refrigerator, Microwave, Electric Range, Dryer, Dishwasher
Laundry Laundry - 1st Floor, Main Level
Exterior
Exterior Feature Animal Containment System
Garage 5 - 10 Spaces, Gravel, On Site, Inside Entrance
Garage Spaces 1.0
Waterfront No
View Y/N Yes
View Fields, Scenic
Roof Type Pitched,Shingle
Street Surface Paved
Accessibility 36+ Inch Doors, 32 - 36 Inch Doors, Other Bath Modifications
Porch Porch
Parking Type 5 - 10 Spaces, Gravel, On Site, Inside Entrance
Garage Yes
Building
Lot Description Farm, Agriculture, Level, Open Lot, Landscaped, Pasture, Near Shopping, Rural
Foundation Granite, Slab
Sewer Private Sewer, Septic Existing on Site
Water Private, Well
Architectural Style Cape, Farmhouse
Structure Type Vinyl Siding,Wood Frame
Others
Energy Description Propane, Gas Bottled
Financing FHA
Read Less Info
Want to know what your home might be worth? Contact us for a FREE valuation!

Our team is ready to help you sell your home for the highest possible price ASAP

GET MORE INFORMATION

Paul Rondeau
Broker Associate | License ID: BA923327
Broker Associate License ID: BA923327



