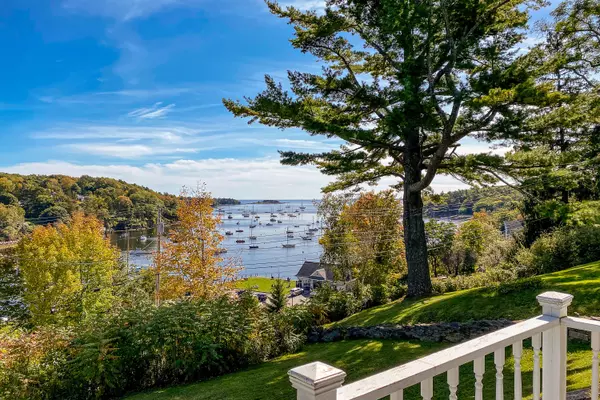Bought with Camden Real Estate Company
For more information regarding the value of a property, please contact us for a free consultation.
Key Details
Sold Price $1,350,000
Property Type Residential
Sub Type Single Family Residence
Listing Status Sold
Square Footage 2,982 sqft
MLS Listing ID 1511447
Sold Date 11/19/21
Style Victorian
Bedrooms 3
Full Baths 3
HOA Y/N No
Abv Grd Liv Area 2,982
Originating Board Maine Listings
Year Built 1859
Annual Tax Amount $12,174
Tax Year 2020
Lot Size 0.450 Acres
Acres 0.45
Property Description
Perched high above Rockport Harbor sits this iconic village home with enthralling views of the inner harbor out to Penobscot Bay. Light filled rooms and warm wood floors create a graceful living space punctuated with lovely historic detail. Enjoy the ever-changing light while you relax on the spacious deck entertained by the comings and goings of harbor activities; or gather around a roaring fire in the living room when the weather cools. With a flexible floor plan there are options for up to 6 bedrooms, work-at-home offices, and entertaining spaces. Tucked in at the end of a quiet street makes this location ideal – peaceful yet only steps from the village. Surrounded by pretty grounds including a side yard that is just right for play, a nicely landscaped garden dooryard, and a rolling front lawn that gives way to the harbor below. A separate 2 story barn offers additional garage space and ample room for storage, separate office, bonus room or even private guest quarters. Situated on almost ½ an acre, there is room for everyone in this delightful property.
Location
State ME
County Knox
Zoning 901/1400
Direction From Pascal Avenue in Rockport Village, turn onto High Street. Turn left onto Amesbury Hill and an immediate left onto Birch Street. Property is last house at the end of street.
Body of Water Rockport Harbor/Penobscot Bay
Rooms
Basement Dirt Floor, Full, Interior Entry, Unfinished
Primary Bedroom Level Second
Master Bedroom Second
Bedroom 2 Second
Bedroom 3 Third
Living Room First
Dining Room First Formal
Kitchen First Breakfast Nook, Eat-in Kitchen
Family Room First
Interior
Interior Features 1st Floor Bedroom, Attic, Bathtub, Other, Shower, Storage, Primary Bedroom w/Bath
Heating Hot Water, Baseboard
Cooling None
Fireplaces Number 1
Fireplace Yes
Appliance Washer, Refrigerator, Microwave, Gas Range, Dryer, Disposal, Dishwasher
Laundry Upper Level, Washer Hookup
Exterior
Garage Paved, Garage Door Opener, Inside Entrance, Off Street, Storage
Garage Spaces 3.0
Waterfront No
Waterfront Description Harbor,Ocean
View Y/N Yes
View Scenic
Roof Type Shingle
Street Surface Paved
Porch Deck, Porch
Parking Type Paved, Garage Door Opener, Inside Entrance, Off Street, Storage
Garage Yes
Building
Lot Description Open Lot, Rolling Slope, Landscaped, Intown, Near Golf Course, Near Public Beach, Near Shopping
Foundation Stone, Concrete Perimeter
Sewer Public Sewer
Water Public
Architectural Style Victorian
Structure Type Wood Siding,Wood Frame
Others
Security Features Security System
Energy Description Oil
Financing Cash
Read Less Info
Want to know what your home might be worth? Contact us for a FREE valuation!

Our team is ready to help you sell your home for the highest possible price ASAP

GET MORE INFORMATION

Paul Rondeau
Broker Associate | License ID: BA923327
Broker Associate License ID: BA923327



