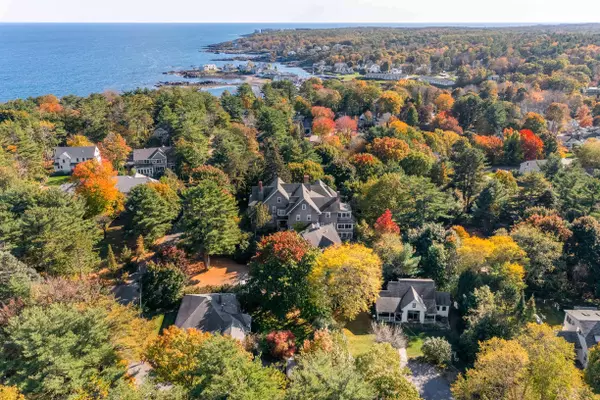Bought with Anne Erwin Sotheby's International Realty
For more information regarding the value of a property, please contact us for a free consultation.
Key Details
Sold Price $1,087,500
Property Type Residential
Sub Type Single Family Residence
Listing Status Sold
Square Footage 1,332 sqft
MLS Listing ID 1512757
Sold Date 11/17/21
Style Cape,Bungalow
Bedrooms 3
Full Baths 2
HOA Y/N No
Abv Grd Liv Area 1,332
Originating Board Maine Listings
Year Built 1906
Annual Tax Amount $4,144
Tax Year 2020
Lot Size 10,454 Sqft
Acres 0.24
Property Description
Located on Stearns Road, one of Ogunquit's most coveted addresses, this home is privately sited on a circular drive, on a 0.24-acre lot that offers gardens, stonewalls and a natural Goshen stone pathway. Originally built as an icehouse in the early 1900s, the home was converted to a year-round residence in 1997 and connected to both public water and sewer. The conversion also included an expansion to add a bright eat-in kitchen with windows framing the surrounding landscape and 2 first level bedrooms with walk-in closets. The first level also features a family room with a soaring wood cathedral ceiling and a gas fired Vermont cast iron heated stove that is open to the quaint dining area. Upstairs, you'll find the spacious primary bedroom with hardwood floors, a walk-in closet and a private bath. The mahogany farmer's porch is a wonderful space to enjoy meals and evening star gazing or enjoy reading and unwinding on the rear patio with a fire-pit. Additionally, off the patio there is an outdoor shower with direct access to the first level full bath with laundry area. An easy stroll to the Marginal Way and Little Beach, or to Perkins Cove restaurants and shops, and Ogunquit Village, this is an ideal location to live in Ogunquit to revel in the ''beautiful place by the sea''.
Location
State ME
County York
Zoning OFRD
Rooms
Family Room Cathedral Ceiling, Skylight, Heat Stove
Basement Walk-Out Access, Crawl Space, Full, Sump Pump, Exterior Only
Primary Bedroom Level Second
Master Bedroom First 10.0X10.0
Bedroom 2 First 11.0X9.0
Dining Room First 14.0X9.0 Informal
Kitchen First 15.0X11.0 Eat-in Kitchen
Family Room First
Interior
Interior Features Walk-in Closets, 1st Floor Bedroom, Bathtub, One-Floor Living, Shower, Storage, Primary Bedroom w/Bath
Heating Stove, Forced Air, Hot Air
Cooling None
Fireplaces Number 1
Fireplace Yes
Appliance Washer, Refrigerator, Microwave, Electric Range, Dryer
Laundry Laundry - 1st Floor, Main Level
Exterior
Garage 11 - 20 Spaces, Paved, Off Street
Waterfront No
View Y/N Yes
View Scenic, Trees/Woods
Roof Type Shingle
Street Surface Paved
Porch Deck, Patio, Porch
Parking Type 11 - 20 Spaces, Paved, Off Street
Garage No
Building
Lot Description Level, Open Lot, Landscaped, Intown
Foundation Concrete Perimeter
Sewer Public Sewer
Water Public
Architectural Style Cape, Bungalow
Structure Type Fiber Cement,Wood Frame
Schools
School District Wells-Ogunquit Csd
Others
Restrictions Unknown
Energy Description Gas Bottled
Read Less Info
Want to know what your home might be worth? Contact us for a FREE valuation!

Our team is ready to help you sell your home for the highest possible price ASAP

GET MORE INFORMATION

Paul Rondeau
Broker Associate | License ID: BA923327
Broker Associate License ID: BA923327



