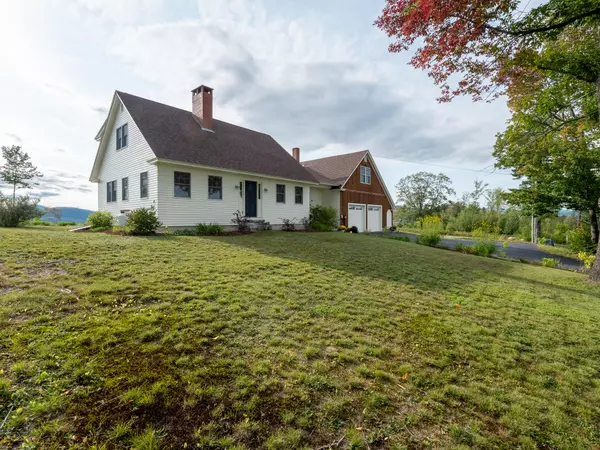Bought with Bean Group
For more information regarding the value of a property, please contact us for a free consultation.
Key Details
Sold Price $755,528
Property Type Residential
Sub Type Single Family Residence
Listing Status Sold
Square Footage 2,503 sqft
MLS Listing ID 1509362
Sold Date 11/12/21
Style Cape
Bedrooms 3
Full Baths 2
Half Baths 1
HOA Y/N No
Abv Grd Liv Area 2,503
Originating Board Maine Listings
Year Built 1974
Annual Tax Amount $3,751
Tax Year 2020
Lot Size 1.750 Acres
Acres 1.75
Property Description
The idyllic Cape style home is perched at the top of Paradise Road with an easy walk or bike ride to Bethel's quaint downtown stores & restaurants. This prime location appeals to year round residents & vacationers alike offering a combination of stunning mountain views set on 1.75 acres of landscaped lawns with gardens and privacy all just three miles from downtown, Crescent Park Elementary, Gould Academy, Bethel Inn and the Bethel Village Trail system for cross country ski, snowshoe, fat bike, mountain bike and trail running. Updates began 2015 thru 2020 this three bedroom, three bath home is move in ready but also affords great opportunities for expansion. This classic home has hardwood floors throughout, a private master suite, attached two car garage, mudroom, large living room, private dining area, office with updates from kitchen to baths, new roof and septic. This sunlit home captures the surrounding mountain ranges and gorgeous sunsets. Showings begin Friday Sept. 24.
Location
State ME
County Oxford
Zoning None
Direction From Main Street Bethel take left onto Broad Street past the Bethel Common and Bethel Inn take a left onto Paradise Road. Property is on the right near the top of the hill.
Rooms
Basement Bulkhead, Finished, Full, Exterior Entry, Interior Entry
Master Bedroom Second
Bedroom 2 Second
Bedroom 3 Second
Living Room First
Dining Room First Built-Ins
Kitchen First Breakfast Nook, Heat Stove7, Eat-in Kitchen
Interior
Interior Features Walk-in Closets, Bathtub, Pantry, Shower, Storage, Primary Bedroom w/Bath
Heating Stove, Multi-Zones, Hot Water, Baseboard
Cooling None
Fireplace No
Appliance Washer, Refrigerator, Microwave, Gas Range, Dryer, Dishwasher
Laundry Laundry - 1st Floor, Main Level
Exterior
Garage 1 - 4 Spaces, Paved, Garage Door Opener, Inside Entrance
Garage Spaces 2.0
Waterfront No
View Y/N Yes
View Mountain(s)
Roof Type Shingle
Street Surface Paved
Porch Deck
Parking Type 1 - 4 Spaces, Paved, Garage Door Opener, Inside Entrance
Garage Yes
Building
Lot Description Level, Open Lot, Landscaped, Near Golf Course, Near Shopping, Near Town
Foundation Concrete Perimeter
Sewer Private Sewer
Water Public
Architectural Style Cape
Structure Type Wood Siding,Clapboard,Wood Frame
Schools
School District Rsu 44/Msad 44
Others
Energy Description Wood, Oil, Gas Bottled
Financing Cash
Read Less Info
Want to know what your home might be worth? Contact us for a FREE valuation!

Our team is ready to help you sell your home for the highest possible price ASAP

GET MORE INFORMATION

Paul Rondeau
Broker Associate | License ID: BA923327
Broker Associate License ID: BA923327



