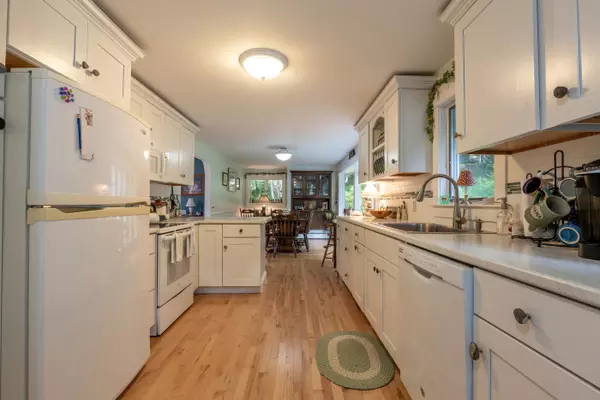Bought with Realty of Maine
For more information regarding the value of a property, please contact us for a free consultation.
Key Details
Sold Price $340,000
Property Type Residential
Sub Type Single Family Residence
Listing Status Sold
Square Footage 1,900 sqft
MLS Listing ID 1507829
Sold Date 11/09/21
Style Ranch
Bedrooms 4
Full Baths 2
HOA Y/N No
Abv Grd Liv Area 1,612
Originating Board Maine Listings
Year Built 1969
Annual Tax Amount $3,664
Tax Year 2020
Lot Size 0.850 Acres
Acres 0.85
Property Description
Nestled on the working waterfront of South Addison this Deepwater Ranch offers you breathtaking views on Otter Cove. A large pier juts off the property, a place where you can tie up your boat or have a seat and watch the ocean endlessly ebb and flow. 41 Otter Cove comes with two full bathrooms, kitchen, dining room, a spacious living room, and an office with fireplace. Residential one car garage with inside and outside access. A basement level with a bedroom, den, and full bathroom with inside access from upstairs and outside access through the garage. Excellent rental or hosting capabilities! This Home is Single Owner occupied since year built in 1969. Paved Parking. Recent Updates in 2016 include new ceiling and floors on the first level, remodeled kitchen, and new front and back doors. Upstairs bathroom remodeled in 2009. New roofing shingles installed the same year. List of furnishing's to be included and conveyed with the sale! Welcome to the coast of Maine and the Way Life Should Be!
Location
State ME
County Washington
Zoning Shoreland
Direction From Addison Village follow Water St. to East Side Rd. over the bridge. Follow East Side Rd. for 6.5 miles. Turn right onto Moosneck Rd. follow for 1.5 miles. Turn right onto Wharf Rd. continue onto Otter Cover Rd. House is at the end of Otter Cove Rd.
Body of Water Otter Cove
Rooms
Basement Walk-Out Access, Partial, Interior Entry
Master Bedroom Second
Bedroom 2 Second
Bedroom 3 Second
Bedroom 4 Basement
Living Room First
Dining Room First Dining Area, Built-Ins
Kitchen First
Interior
Interior Features Furniture Included, 1st Floor Bedroom, 1st Floor Primary Bedroom w/Bath
Heating Hot Water, Baseboard
Cooling None
Fireplaces Number 1
Fireplace Yes
Appliance Washer, Refrigerator, Microwave, Electric Range, Dryer, Dishwasher
Laundry Upper Level
Exterior
Garage 1 - 4 Spaces, Gravel, Paved, Underground
Garage Spaces 1.0
Waterfront Yes
Waterfront Description Cove,Harbor,Ocean
View Y/N Yes
View Scenic
Roof Type Shingle
Street Surface Gravel
Porch Deck
Road Frontage Private
Parking Type 1 - 4 Spaces, Gravel, Paved, Underground
Garage Yes
Building
Lot Description Level, Open Lot, Right of Way, Rolling Slope, Wooded, Rural
Foundation Concrete Perimeter
Sewer Private Sewer, Septic Existing on Site
Water Private, Well
Architectural Style Ranch
Structure Type Wood Siding,Wood Frame
Others
Energy Description Oil
Financing Cash
Read Less Info
Want to know what your home might be worth? Contact us for a FREE valuation!

Our team is ready to help you sell your home for the highest possible price ASAP

GET MORE INFORMATION

Paul Rondeau
Broker Associate | License ID: BA923327
Broker Associate License ID: BA923327



