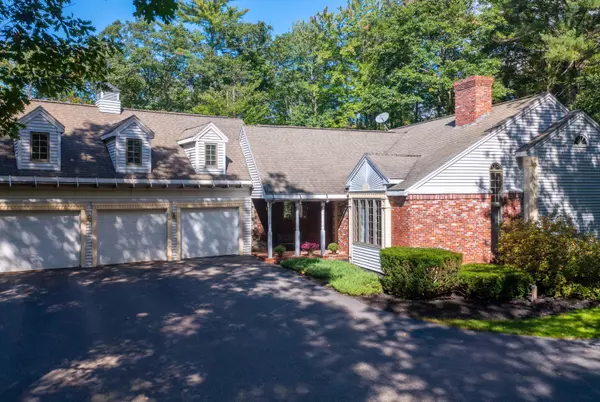Bought with Keller Williams Realty
For more information regarding the value of a property, please contact us for a free consultation.
Key Details
Sold Price $536,000
Property Type Residential
Sub Type Single Family Residence
Listing Status Sold
Square Footage 5,085 sqft
MLS Listing ID 1510711
Sold Date 11/05/21
Style Multi-Level
Bedrooms 6
Full Baths 3
Half Baths 1
HOA Y/N No
Abv Grd Liv Area 2,575
Originating Board Maine Listings
Year Built 1989
Annual Tax Amount $10,443
Tax Year 2022
Lot Size 3.300 Acres
Acres 3.3
Property Description
An upsizer's dream on Ricker Brook! There's MUCH more than meets the eye at this unique & expansive property in north Saco. Boasting 6 bedrooms and over 5,000 square feet of living area, this open & airy home provides plenty of room for everyone to spread out. The bright & beautiful living room with a vaulted ceiling offers a peaceful place to unwind after a long day at work. Snuggle around the towering brick fireplace with your favorite book or just sit back & relax with a cold drink and watch the ballgame. Above, a charming master suite awaits complete with a jetted tub & separate shower. Multiple flexible use spaces can also be found throughout; utilize one bedroom as a home office, turn the basement into your own home gym or a multimedia room. The spacious lower level with dual walkout access has the potential for an accessory unit; ideal for multigenerational living. Make the most of a lush, well-landscaped yard with a convenient shed & gardens galore... let your green thumb run free! An attached 3-car garage and large driveway offer ample storage & parking. Move right into this delightful home and make it your own!
Location
State ME
County York
Zoning RC
Rooms
Basement Walk-Out Access, Daylight, Finished, Full, Interior Entry
Primary Bedroom Level Second
Bedroom 2 Third
Bedroom 3 Third
Bedroom 4 Third
Bedroom 5 Basement
Living Room First
Dining Room First Formal, Dining Area
Kitchen First Island, Eat-in Kitchen
Interior
Interior Features Attic, Bathtub, Shower, Storage, Primary Bedroom w/Bath
Heating Hot Water, Forced Air, Baseboard, Hot Air
Cooling None
Fireplaces Number 1
Fireplace Yes
Appliance Washer, Wall Oven, Refrigerator, Dryer, Disposal, Dishwasher, Cooktop
Exterior
Garage 5 - 10 Spaces, Paved, Garage Door Opener, Inside Entrance
Garage Spaces 3.0
Fence Fenced
Waterfront No
View Y/N Yes
View Trees/Woods
Roof Type Shingle
Street Surface Paved
Porch Deck, Porch
Parking Type 5 - 10 Spaces, Paved, Garage Door Opener, Inside Entrance
Garage Yes
Building
Lot Description Level, Rolling Slope, Landscaped, Wooded, Near Public Beach, Near Shopping, Near Turnpike/Interstate, Suburban
Sewer Private Sewer, Septic Design Available, Septic Existing on Site
Water Private, Well
Architectural Style Multi-Level
Structure Type Vinyl Siding,Wood Frame
Others
Security Features Security System
Energy Description Propane, Wood, Oil, Gas Bottled
Read Less Info
Want to know what your home might be worth? Contact us for a FREE valuation!

Our team is ready to help you sell your home for the highest possible price ASAP

GET MORE INFORMATION

Paul Rondeau
Broker Associate | License ID: BA923327
Broker Associate License ID: BA923327



