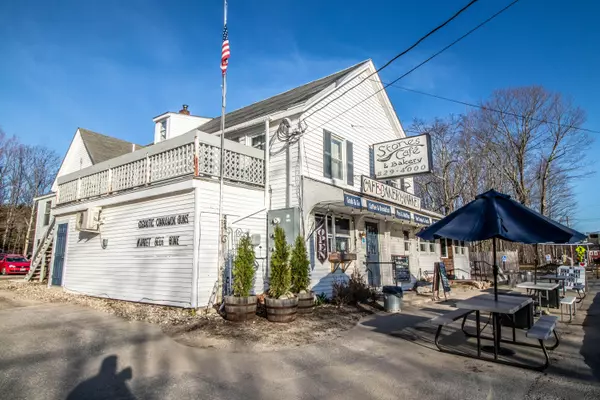Bought with Landing Real Estate
For more information regarding the value of a property, please contact us for a free consultation.
Key Details
Sold Price $593,000
Property Type Multi-Family
Listing Status Sold
Square Footage 3,860 sqft
Subdivision No
MLS Listing ID 1507209
Sold Date 11/03/21
Style Farmhouse
Full Baths 2
HOA Y/N No
Abv Grd Liv Area 3,860
Originating Board Maine Listings
Year Built 1900
Annual Tax Amount $6,259
Tax Year 2020
Lot Size 0.520 Acres
Acres 0.52
Property Description
Bring your ideas and imagination to this exciting mixed use building in one of southern Maine's fastest growing communities. Stones Bakery + Cafe is a landmark business that has served as a gathering place for residents and visitors for decades. The kitchens and retail areas were completely renovated in 2019 & 2020 including some new & additional kitchen equipment, mechanical updates, tile floors, and fresh paint throughout. The retail space is 2,879 SF and the second floor contains a 1 BR apartment and a 2 BR apartment. A second building is a 1,000 SF post & beam barn that offers expansion potential as event space or garage space. North Yarmouth is located 25 minutes north of Portland, Maine largest city, a major employment base and cultural center for the region. North Yarmouth has seen extraordinary growth in residential housing over the past three years and much of the new housing is within 1 mile of Stones Cafe + Bakery. The town is adding sidewalks and other amenities in the Walnut Hill Village area to enhance safety for pedestrians and cyclists. Apartment rents are estimated. The 1 BR unit is occupied by a long term tenant. The 2 BR unit is vacant.
Location
State ME
County Cumberland
Zoning VCD
Rooms
Basement Brick/Mortar, Dirt Floor, Crawl Space, Partial, Interior Entry
Interior
Interior Features Bathtub, Shower
Heating Hot Water, Heat Pump, Baseboard
Cooling Heat Pump
Flooring Vinyl, Composition, Carpet
Fireplace No
Laundry Upper Level, Washer Hookup
Exterior
Garage 11 - 20 Spaces, Gravel, On Site, Storage
Garage Spaces 2.0
Waterfront No
View Y/N No
Roof Type Composition,Flat,Pitched
Street Surface Paved
Porch Deck, Patio
Parking Type 11 - 20 Spaces, Gravel, On Site, Storage
Garage Yes
Building
Lot Description Level, Open Lot, Neighborhood, Suburban
Story 2
Foundation Stone, Granite, Brick/Mortar
Sewer Private Sewer, Septic Existing on Site
Water Public
Architectural Style Farmhouse
Structure Type Vinyl Siding,Wood Frame
Schools
School District Rsu 51/Msad 51
Others
Restrictions Unknown
Energy Description Oil, Electric
Read Less Info
Want to know what your home might be worth? Contact us for a FREE valuation!

Our team is ready to help you sell your home for the highest possible price ASAP

GET MORE INFORMATION

Paul Rondeau
Broker Associate | License ID: BA923327
Broker Associate License ID: BA923327



