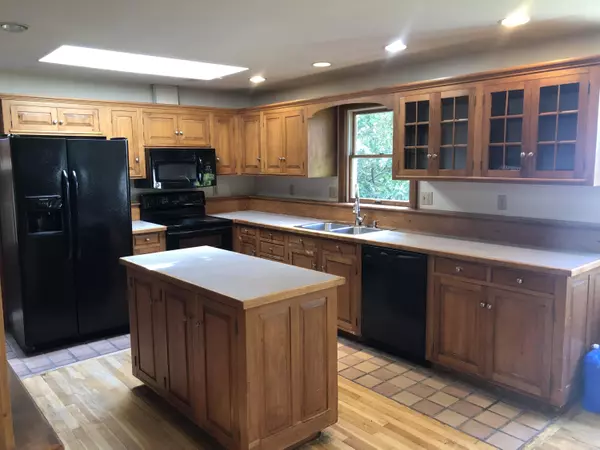Bought with The Atlantic Real Estate Network
For more information regarding the value of a property, please contact us for a free consultation.
Key Details
Sold Price $269,500
Property Type Residential
Sub Type Single Family Residence
Listing Status Sold
Square Footage 2,216 sqft
MLS Listing ID 1503950
Sold Date 10/29/21
Style Multi-Level,Ranch
Bedrooms 3
Full Baths 1
Half Baths 1
HOA Y/N No
Abv Grd Liv Area 2,216
Originating Board Maine Listings
Year Built 1962
Annual Tax Amount $3,693
Tax Year 2020
Lot Size 2.380 Acres
Acres 2.38
Property Description
This beautiful home is waiting for your finishing touch! This multi-level ranch has many options to create what suites your needs. The main ranch portion of the home consists of a open kitchen, living room and dining concept while leaving privacy for two of the bedrooms, a large bathroom and a separate laundry area. Over the two car garage is an oversized bonus room with a private deck looking out to the St George River. This could be used as an additional living room, bedroom, recreational room or turned into and in-law area. Enjoy the quiet back yard area with a deck and your very own private pond. Don't forget about the additional detached garage/workspace as well. A new roof was installed on this house in 2021. This is a solid home just waiting for some updating and a fresh coat of paint.
Location
State ME
County Knox
Zoning Residential
Direction Heading North or South on Rt 1, Turn on to High Street (Rt 131), Thomaston. Property is located 1.4 miles on the left.
Body of Water St. George River
Rooms
Basement Full, Interior Entry, Unfinished
Master Bedroom First
Bedroom 2 First
Bedroom 3 Second
Living Room First
Kitchen First
Interior
Interior Features 1st Floor Bedroom, 1st Floor Primary Bedroom w/Bath, Bathtub, One-Floor Living, Shower, Storage
Heating Hot Water, Baseboard
Cooling None
Fireplaces Number 1
Fireplace Yes
Appliance Washer, Refrigerator, Microwave, Electric Range, Dryer, Dishwasher
Laundry Laundry - 1st Floor, Main Level
Exterior
Garage 1 - 4 Spaces, Paved, Detached, Inside Entrance, Underground
Garage Spaces 3.0
Waterfront No
Waterfront Description River
View Y/N Yes
View Scenic, Trees/Woods
Roof Type Shingle
Street Surface Paved
Porch Deck
Parking Type 1 - 4 Spaces, Paved, Detached, Inside Entrance, Underground
Garage Yes
Building
Lot Description Level, Open Lot, Rural
Foundation Concrete Perimeter
Sewer Private Sewer, Septic Existing on Site
Water Private, Well
Architectural Style Multi-Level, Ranch
Structure Type Shingle Siding,Wood Frame
Schools
School District Rsu 13
Others
Energy Description Oil
Financing Cash
Read Less Info
Want to know what your home might be worth? Contact us for a FREE valuation!

Our team is ready to help you sell your home for the highest possible price ASAP

GET MORE INFORMATION

Paul Rondeau
Broker Associate | License ID: BA923327
Broker Associate License ID: BA923327



