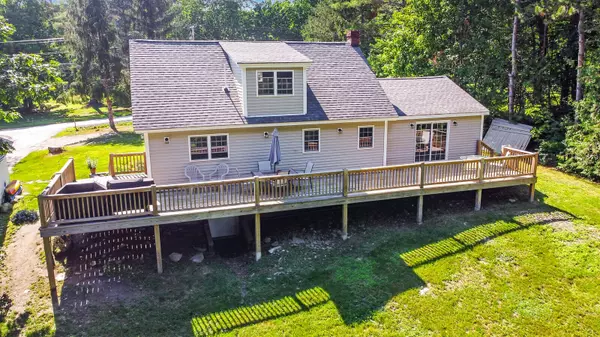Bought with Brookewood Realty
For more information regarding the value of a property, please contact us for a free consultation.
Key Details
Sold Price $311,000
Property Type Residential
Sub Type Single Family Residence
Listing Status Sold
Square Footage 1,684 sqft
MLS Listing ID 1499085
Sold Date 11/01/21
Style Cape
Bedrooms 3
Full Baths 2
Half Baths 1
HOA Y/N No
Abv Grd Liv Area 1,684
Originating Board Maine Listings
Year Built 1946
Annual Tax Amount $2,216
Tax Year 2020
Lot Size 1.440 Acres
Acres 1.44
Property Description
In the beautiful Belgrade Lakes Region this home boasts 1.44 acres of land, located 15 minutes to Augusta, 15 minutes to Waterville, and minutes from Belgrade Village, it's the perfect location! This home was built in 1949 but has been completely renovated, it has 3 bedrooms and 2.5 baths, including a gorgeous 26x18 primary with ensuite bathroom, cathedral ceilings, walk in closets and custom built- ins. There are sliders off the primary that open up onto a 60x12 foot wrap around deck. The deck overlooks a grassy yard and wooded fire pit area offering a place of fun, relaxation, and seclusion from the main road. The main floor has a large kitchen with an island that has a built in range and a brand new 2021 double oven wall unit. The kitchen and dining room are open concept with a half bath off the kitchen. There is a gorgeous entrance way at the front of the house that opens into a landing with a large living room and the Master is located off the living room area. Upstairs are two bedrooms and another full bathroom with tub and shower. There is a 2 bay detached garage with a new metal roof with plenty of room. If you're looking for a beautiful home that is part of a great community in an ideal location you can end your search, you've found it! Home has been pre-inspected and inspection report will be provided to buyer when they make an offer.
Location
State ME
County Kennebec
Zoning Rural
Direction GPS Friendly-look for sign.
Rooms
Basement Walk-Out Access, Daylight, Full, Unfinished
Primary Bedroom Level First
Master Bedroom Second
Bedroom 2 Second
Living Room First
Dining Room First Formal, Dining Area
Kitchen First Island
Interior
Interior Features Walk-in Closets, 1st Floor Primary Bedroom w/Bath
Heating Multi-Zones, Direct Vent Furnace
Cooling None
Fireplace No
Appliance Wall Oven, Refrigerator, Dishwasher, Cooktop
Laundry Laundry - 1st Floor, Main Level
Exterior
Garage 1 - 4 Spaces, Gravel
Garage Spaces 2.0
Waterfront No
View Y/N Yes
View Fields, Trees/Woods
Roof Type Shingle
Porch Deck
Parking Type 1 - 4 Spaces, Gravel
Garage Yes
Building
Lot Description Level, Open Lot, Near Golf Course, Near Public Beach, Near Town
Foundation Concrete Perimeter
Sewer Septic Existing on Site
Water Well
Architectural Style Cape
Structure Type Vinyl Siding,Wood Frame
Others
Energy Description Oil
Green/Energy Cert Energy Star Certified
Financing Conventional
Read Less Info
Want to know what your home might be worth? Contact us for a FREE valuation!

Our team is ready to help you sell your home for the highest possible price ASAP

GET MORE INFORMATION

Paul Rondeau
Broker Associate | License ID: BA923327
Broker Associate License ID: BA923327



