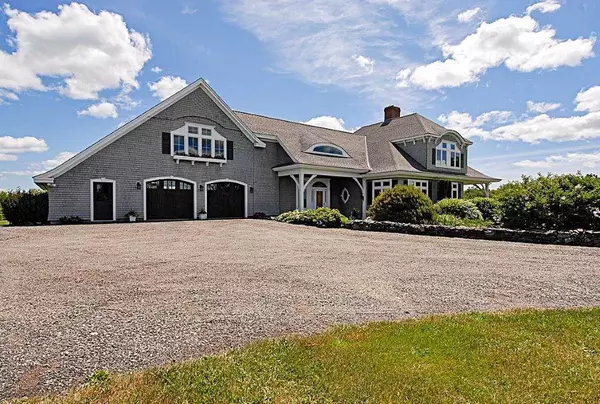Bought with Legacy Properties Sotheby's International Realty
For more information regarding the value of a property, please contact us for a free consultation.
Key Details
Sold Price $1,975,000
Property Type Residential
Sub Type Single Family Residence
Listing Status Sold
Square Footage 6,128 sqft
MLS Listing ID 1459268
Sold Date 10/29/21
Style Cottage,Shingle Style
Bedrooms 4
Full Baths 4
HOA Y/N No
Abv Grd Liv Area 4,769
Originating Board Maine Listings
Year Built 1998
Annual Tax Amount $23,498
Tax Year 19
Lot Size 39.750 Acres
Acres 39.75
Property Description
Private hilltop John Calvin Stevens-influenced estate with custom, classic and contemporary designs and finishes. 4 plus bedrooms, including a Master Suite with cedar closet, pocket doors, built-in bookcases, and incredible scenic views. Three separate living areas, 2 wood burning fireplaces, gourmet kitchen with stainless appliances, granite counter tops, large island and pantry room. Includes a 6-car attached heated garage, 2 generator systems, and full security system. 30 acres of income producing and registered blueberry farm. Views (some seasonal) of Penobscot Bay, Mount Desert Island, Blue Hill, Blue Hill Peninsula and the islands of Vinalhaven, North Haven, Isleboro, and Fox Island Thorofare to the east. To the south, the mouth of St George River with both Big and Little Caldwell Islands in Muscongus Bay and Monhegan Island in the Gulf of Maine. To the SW and west on a clear day 4 of the peaks that comprise the White Mtn. Range including Mt Washington, and the Camden Hills.
Location
State ME
County Knox
Zoning Rural
Direction Private road entrance located off Mill Street in Rockport. No drive-bys.
Body of Water Penobscot Bay
Rooms
Family Room Wood Burning Fireplace
Basement Daylight, Finished, Full, Walk-Out Access
Primary Bedroom Level Second
Master Bedroom Second
Bedroom 2 First
Bedroom 3 Second
Living Room First
Dining Room First Formal, Dining Area
Kitchen First Island, Pantry2, Eat-in Kitchen
Family Room First
Interior
Interior Features 1st Floor Bedroom, Pantry, Primary Bedroom w/Bath
Heating Multi-Zones, Hot Water, Baseboard
Cooling None
Fireplaces Number 1
Fireplace Yes
Appliance Washer, Microwave, Gas Range, Dryer, Disposal, Dishwasher
Exterior
Garage Gravel, Reclaimed, On Site, Paved, Garage Door Opener, Inside Entrance, Storage
Garage Spaces 3.0
Waterfront No
Waterfront Description Bay
View Y/N Yes
View Fields, Mountain(s), Scenic
Roof Type Shingle
Street Surface Paved
Porch Deck
Parking Type Gravel, Reclaimed, On Site, Paved, Garage Door Opener, Inside Entrance, Storage
Garage Yes
Building
Lot Description Harvestable Crops, Agriculture, Open Lot, Rolling Slope, Rural
Foundation Concrete Perimeter
Sewer Private Sewer, Septic Existing on Site
Water Private, Well
Architectural Style Cottage, Shingle Style
Structure Type Wood Siding,Shingle Siding,Wood Frame
Others
Energy Description Oil
Financing Other
Read Less Info
Want to know what your home might be worth? Contact us for a FREE valuation!

Our team is ready to help you sell your home for the highest possible price ASAP

GET MORE INFORMATION

Paul Rondeau
Broker Associate | License ID: BA923327
Broker Associate License ID: BA923327



