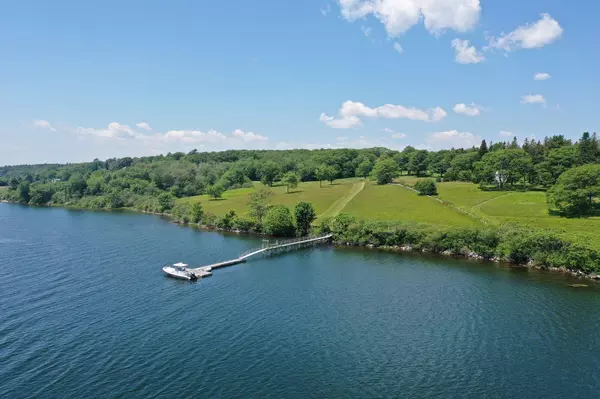Bought with Legacy Properties Sotheby's International Realty
For more information regarding the value of a property, please contact us for a free consultation.
Key Details
Sold Price $4,100,000
Property Type Residential
Sub Type Single Family Residence
Listing Status Sold
Square Footage 4,344 sqft
MLS Listing ID 1489547
Sold Date 10/28/21
Style Colonial,Farmhouse
Bedrooms 4
Full Baths 3
Half Baths 1
HOA Y/N No
Abv Grd Liv Area 4,344
Originating Board Maine Listings
Year Built 1790
Annual Tax Amount $15,486
Tax Year 2020
Lot Size 29.940 Acres
Acres 29.94
Property Description
A classic saltwater farm in a spectacular setting, this property encompasses 30± acres at the end of a private drive with stunning views looking over meadows and old stone walls, a farm pond and out to the Pemaquid River. The property includes a renovated, four-bedroom 1790s farmhouse with charming period details and contemporary updates; and additional outbuildings, both new and historic, have all been custom-designed or upgraded with a high level of fit-and-finish, versatility, and top-of-the line systems. There is a separate one-room studio, a heated, four-story barn with a custom, timber frame state-of-the art metalworking studio, a six-bay garage and a contemporary artist's studio that was professionally designed and expertly executed to serve as the ultimate painter's workspace. The grounds are stunning and create a classic Maine seacoast estate feel, with dry stacked stone walls defining lawns and meadows, mature trees, well-maintained woods, an idyllic farm pond, flowering shrubs, and established perennial beds. The property has 750± feet of protected shorefront on the River and a deep-water dock with floats and two moorings that offers convenient access to the excellent boating in Johns Bay and beyond.
Matterport Virtual Tour Available Upon Request
Location
State ME
County Lincoln
Zoning Shoreland
Body of Water Pemaquid River
Rooms
Basement Full, Interior Entry
Master Bedroom First
Bedroom 2 Second
Bedroom 3 Second
Bedroom 4 Second
Living Room First
Kitchen First Island, Wood Burning Fireplace12, Pantry2, Eat-in Kitchen
Interior
Interior Features Walk-in Closets, 1st Floor Bedroom, Bathtub, Shower
Heating Radiant, Multi-Zones, Hot Water, Baseboard
Cooling None
Fireplaces Number 2
Fireplace Yes
Laundry Upper Level
Exterior
Garage 11 - 20 Spaces, Gravel, Garage Door Opener, Detached, Heated Garage
Garage Spaces 6.0
Waterfront Yes
Waterfront Description Bay,Harbor,River
View Y/N Yes
View Scenic
Roof Type Shingle
Street Surface Gravel
Porch Deck, Porch
Road Frontage Private
Parking Type 11 - 20 Spaces, Gravel, Garage Door Opener, Detached, Heated Garage
Garage Yes
Building
Lot Description Farm, Level, Open Lot, Rolling Slope, Landscaped, Wooded, Pasture, Rural
Sewer Private Sewer, Septic Existing on Site
Water Private, Well
Architectural Style Colonial, Farmhouse
Structure Type Wood Siding,Clapboard,Wood Frame
Others
Security Features Security System
Energy Description Oil
Financing Cash
Read Less Info
Want to know what your home might be worth? Contact us for a FREE valuation!

Our team is ready to help you sell your home for the highest possible price ASAP

GET MORE INFORMATION

Paul Rondeau
Broker Associate | License ID: BA923327
Broker Associate License ID: BA923327



