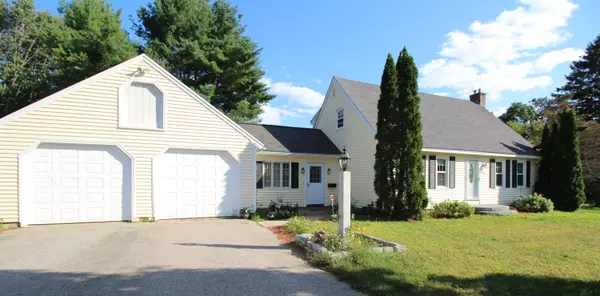Bought with Landing Real Estate
For more information regarding the value of a property, please contact us for a free consultation.
Key Details
Sold Price $430,000
Property Type Residential
Sub Type Single Family Residence
Listing Status Sold
Square Footage 1,736 sqft
MLS Listing ID 1508826
Sold Date 10/28/21
Style Cape
Bedrooms 3
Full Baths 2
HOA Y/N No
Abv Grd Liv Area 1,736
Originating Board Maine Listings
Year Built 1979
Annual Tax Amount $5,104
Tax Year 2020
Lot Size 0.580 Acres
Acres 0.58
Property Description
This Lovely New England Cape is located in the highly sought after Garfield Street Neighborhood. This home features 3 BEDROOMS & 2 BATHS... You'll Love the Updated Kitchen with Beautiful Cherry Cabinets, Large Center Island & Granite Countertops, Formal Dining Room & Spacious Front to Back Living Room with Wood Pellet Stove Insert into Brick Fireplace & Hearth, Additionally on the 1st Floor you will find a Laundry Room with 3/4 Bath nestled between the Kitchen & Living Room and a lovely spacious Breezeway utilized as their Family Room with Wood Pellet Stove for Year Round Comfort. Upstairs You'll find All 3 OVERSIZED BEDROOMS & UPDATED FULL BATH with Beautiful Custom Vanity with Granite Countertops. Gorgeous Hardwood & Tile Floors throughout the home. Outside you'll find an oversized 2 Car Attached Garage with lots of Storage Space above, a large fenced In-Ground Pool area, Back Deck and large expansive lawns on all sides of the home. Conveniently Located within Walking Distance to all Saco has to offer, Historic Downtown, Shopping, Restaurants, Supermarkets, Schools & Playgrounds, Fitness Clubs and Local Beaches only miles away. Easy Access to the Maine Turnpike & Amtrak Railway for an Easy Daily Commute. MUST SEE TO APPRECIATE. Showings will begin on Thursday September 16th through Sunday Sept 19th, All Offers by 9 pm Sunday, Decision on Monday.
Location
State ME
County York
Zoning R-2
Rooms
Family Room Heat Stove
Basement Full, Exterior Entry, Bulkhead, Interior Entry, Unfinished
Master Bedroom Second
Bedroom 2 Second
Bedroom 3 Second
Living Room First
Dining Room First Formal
Kitchen First Island
Family Room First
Interior
Interior Features Bathtub, Shower, Storage
Heating Multi-Zones, Hot Water, Baseboard
Cooling None
Fireplaces Number 1
Fireplace Yes
Appliance Washer, Refrigerator, Microwave, Dryer, Disposal, Dishwasher, Cooktop
Laundry Laundry - 1st Floor, Main Level
Exterior
Garage 5 - 10 Spaces, Paved, Storage
Garage Spaces 2.0
Fence Fenced
Pool In Ground
Waterfront No
View Y/N No
Roof Type Shingle
Street Surface Paved
Porch Deck
Parking Type 5 - 10 Spaces, Paved, Storage
Garage Yes
Building
Lot Description Level, Open Lot, Sidewalks, Landscaped, Neighborhood, Suburban, Near Public Transit
Foundation Concrete Perimeter
Sewer Public Sewer
Water Public
Architectural Style Cape
Structure Type Vinyl Siding,Wood Frame
Others
Restrictions Yes
Energy Description Pellets, Oil
Read Less Info
Want to know what your home might be worth? Contact us for a FREE valuation!

Our team is ready to help you sell your home for the highest possible price ASAP

GET MORE INFORMATION

Paul Rondeau
Broker Associate | License ID: BA923327
Broker Associate License ID: BA923327



