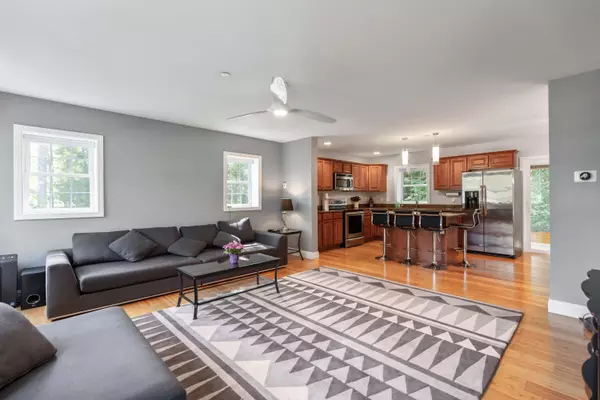Bought with Bean Group
For more information regarding the value of a property, please contact us for a free consultation.
Key Details
Sold Price $595,000
Property Type Residential
Sub Type Single Family Residence
Listing Status Sold
Square Footage 2,240 sqft
Subdivision Newfield Ridge
MLS Listing ID 1504631
Sold Date 10/26/21
Style Colonial
Bedrooms 3
Full Baths 2
Half Baths 1
HOA Fees $50/ann
HOA Y/N Yes
Abv Grd Liv Area 2,240
Originating Board Maine Listings
Year Built 2013
Annual Tax Amount $5,929
Tax Year 2020
Lot Size 1.420 Acres
Acres 1.42
Property Description
Welcome to Newfield Ridge Freeport Maine! Have you been looking for that perfect place to call home? Look no further! Nestled in one of Freeport's premier neighborhoods, this home has it all. Custom built for today's discriminating buyer with extremely energy efficient insulated concrete forms, a high efficiency Baxi boiler with on demand hot water and an HRV system. Enjoy the bright sunny interior, and an open floor plan that flows from one room to the next. The 2nd floor offers a primary bedroom and bath with walk-in closet, 2 other spacious rooms, a 2nd floor laundry and an open space that lends itself to work-out, entertainment, creative, or work/study space. The sellers have improved and modernized almost every inch of the home, including new hardwood flooring on the 2nd floor, and stairs, all new paint, LED light fixtures and ceiling fans, USB outlets, custom shades and more. Enjoy coffee in the morning and unwind in the evening in your screened in porch. Relax and rejuvenate in the privately sited salt water hot-tub! Mature, low-maintenance landscaping and views of nature from every window. The neighborhood was thoughtfully designed with conservation in mind, there are almost 65 acres of reserved open space and walking trails right out your front door. Minutes to downtown Freeport, Wolfe's Neck Park, and our favorite city Portland, who says you can't have it all?
Location
State ME
County Cumberland
Zoning RR1
Rooms
Basement Full, Interior Entry, Unfinished
Primary Bedroom Level Second
Master Bedroom Second
Bedroom 2 Second
Living Room First
Dining Room First
Kitchen First Island, Pantry2, Eat-in Kitchen
Family Room Second
Interior
Interior Features Walk-in Closets, Storage, Primary Bedroom w/Bath
Heating Multi-Zones, Hot Water
Cooling None
Fireplace No
Appliance Refrigerator, Microwave, Electric Range, Dishwasher
Laundry Upper Level
Exterior
Garage 1 - 4 Spaces, Paved, Garage Door Opener, Inside Entrance
Garage Spaces 2.0
Waterfront No
View Y/N Yes
View Scenic, Trees/Woods
Roof Type Shingle
Street Surface Paved
Porch Porch, Screened
Road Frontage Private
Parking Type 1 - 4 Spaces, Paved, Garage Door Opener, Inside Entrance
Garage Yes
Building
Lot Description Cul-De-Sac, Landscaped, Wooded, Near Shopping, Near Town, Neighborhood, Subdivided
Foundation Concrete Perimeter
Sewer Private Sewer
Water Private
Architectural Style Colonial
Structure Type Vinyl Siding,Structural Insulated Panels
Schools
School District Rsu 05
Others
HOA Fee Include 600.0
Restrictions Yes
Security Features Sprinkler
Energy Description Propane
Read Less Info
Want to know what your home might be worth? Contact us for a FREE valuation!

Our team is ready to help you sell your home for the highest possible price ASAP

GET MORE INFORMATION

Paul Rondeau
Broker Associate | License ID: BA923327
Broker Associate License ID: BA923327



