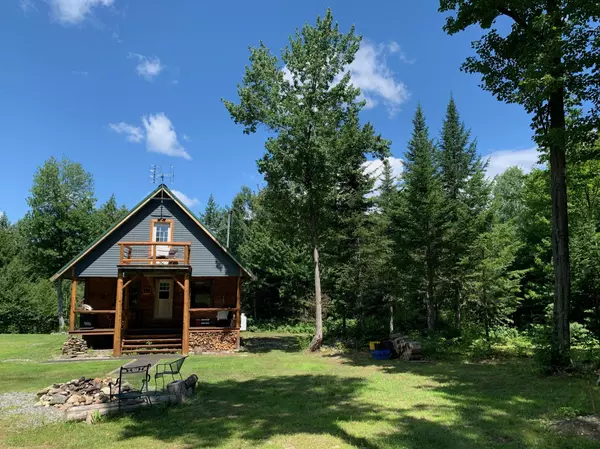Bought with Coldwell Banker Plourde Real Estate
For more information regarding the value of a property, please contact us for a free consultation.
Key Details
Sold Price $250,000
Property Type Residential
Sub Type Single Family Residence
Listing Status Sold
Square Footage 1,200 sqft
MLS Listing ID 1487812
Sold Date 10/22/21
Style Cottage,Cape
Bedrooms 3
Full Baths 1
HOA Y/N No
Abv Grd Liv Area 1,200
Originating Board Maine Listings
Year Built 2009
Annual Tax Amount $1,363
Tax Year 2020
Lot Size 11.400 Acres
Acres 11.4
Property Description
This beautiful property is back on the market at no fault of the property!
Outdoor enthusiasts DREAM!!! You can hunt, snowmobile and ATV right from your own
property! This property is only 40 minutes to Sugarloaf, 30 minutes to Belgrade Lakes, 30 minutes to Kennebec White Water Rafting, 9 miles to Clearwater and 14 miles to Skowhegan or Farmington. The little town of Madison is only 4 miles away for shopping and gas. This property and the one next door have been custom built by professional contractors. Come make this custom home yours. The huge cedar beams have all been cut form the property and striped and stained by hand. Make sure
to check out the chainsaw cut stair trends throughout the home!! This home has been built with rough cut 2x6 lumber for outstanding strength and well insulated for year round comfort. The kitchen is custom built with live edge counters. The yard is beautifully landscaped and boats an apple orchard to get the animals right in your backyard!! Brand new Rannai heater installed in May 2021. The fire pit ensures that you
can enjoy your new property late into the evenings and late into the season with comfort and extra entertaining space. The incredible covered porch will allow you to be out in the fresh air even on rainy days. This is a very unique must see!! This house comes fully furnished, minus the owners personal belongings. If you are looking for a family compound, the property next door
is also for sale at MLS #1487801.
Location
State ME
County Somerset
Zoning Residential
Direction On Mayhew Rd. Driveway at curve sign. Shared with 621 Mayhew. No Real Estate sign - take driveway to left.
Rooms
Basement Crawl Space, Exterior Only
Master Bedroom First
Bedroom 2 First
Bedroom 3 First
Living Room First
Dining Room First
Kitchen First
Interior
Interior Features Furniture Included, 1st Floor Bedroom, One-Floor Living, Shower
Heating Stove, Direct Vent Heater
Cooling None
Fireplace No
Appliance Refrigerator, Gas Range
Laundry Laundry - 1st Floor, Main Level
Exterior
Garage 5 - 10 Spaces, Gravel, Common
Waterfront No
View Y/N Yes
View Trees/Woods
Roof Type Metal
Street Surface Gravel
Porch Deck, Porch
Parking Type 5 - 10 Spaces, Gravel, Common
Garage No
Building
Lot Description Level, Open Lot, Landscaped, Wooded, Near Town, Rural
Foundation Pillar/Post/Pier, Slab
Sewer Private Sewer
Water Private
Architectural Style Cottage, Cape
Structure Type Wood Siding,Post & Beam,Wood Frame
Schools
School District Rsu 59/Msad 59
Others
Energy Description Wood
Financing Conventional
Read Less Info
Want to know what your home might be worth? Contact us for a FREE valuation!

Our team is ready to help you sell your home for the highest possible price ASAP

GET MORE INFORMATION

Paul Rondeau
Broker Associate | License ID: BA923327
Broker Associate License ID: BA923327



