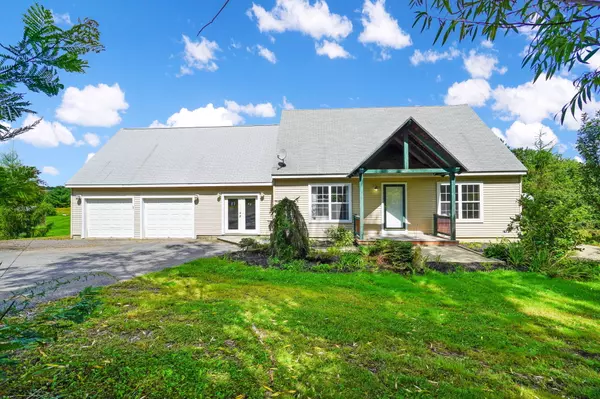Bought with Better Homes & Gardens Real Estate/The Masiello Group
For more information regarding the value of a property, please contact us for a free consultation.
Key Details
Sold Price $478,000
Property Type Residential
Sub Type Single Family Residence
Listing Status Sold
Square Footage 2,237 sqft
MLS Listing ID 1507855
Sold Date 10/19/21
Style Contemporary,Cape
Bedrooms 4
Full Baths 3
HOA Y/N No
Abv Grd Liv Area 2,237
Originating Board Maine Listings
Year Built 2001
Annual Tax Amount $5,067
Tax Year 2020
Lot Size 3.600 Acres
Acres 3.6
Property Description
This beautiful 4 bedroom contemporary Cape is nestled on 3.8 acres of wonderfully landscaped land in a convenient Gorham location This home offers a single floor living option with 2 bedrooms and a full bathroom on the first floor. Two additional bedrooms and two full bathrooms on the second floor as well as a bonus room above the garage. Plenty of space to work from home or to entertain guests. The kitchen and dining area are open concept to include a kitchen island with Quartz countertop. The living room boasts a cathedral ceiling with two skylights to provide an abundant amount of natural daylight. Hardwood flooring throughout to include strand woven Bamboo, Brazilian Oak and beautiful Rosewood on second floor. A full daylight unfinished basement provides endless options. You will enjoy a nice deck and a lower patio area to sit around the existing fire pit. The backyard is a nature lovers dream. Existing Apple and Pear trees, Grapes, berries and rhubarb galore. Walking paths with a small wooden bridge over a brook all on your own property. You will enjoy wildlife and privacy with plenty of space to entertain. 2-car attached garage and a shed offer plenty of room for storage. When you are ready for adventure the Portland Jetport is only 12 miles away. The City of Portland and the beautiful Sebago Lake area are closer than you think. Don't miss this opportunity.
Location
State ME
County Cumberland
Zoning Rural
Rooms
Basement Walk-Out Access, Daylight, Full, Unfinished
Master Bedroom First 12.83X12.67
Bedroom 2 First 12.75X11.42
Bedroom 3 Second 20.5X13.5
Bedroom 4 Second 15.83X12.67
Living Room First 11.75X23.0
Dining Room First 12.83X16.25
Kitchen First 12.83X14.75 Island
Interior
Interior Features Walk-in Closets, 1st Floor Bedroom, Bathtub, One-Floor Living, Shower, Storage
Heating Multi-Zones, Hot Water, Baseboard
Cooling None
Fireplace No
Appliance Washer, Refrigerator, Electric Range, Dryer, Dishwasher
Exterior
Garage 5 - 10 Spaces, Paved, On Site, Garage Door Opener, Inside Entrance
Garage Spaces 2.0
Waterfront No
View Y/N Yes
View Fields, Scenic, Trees/Woods
Roof Type Shingle
Street Surface Paved
Porch Deck, Patio
Parking Type 5 - 10 Spaces, Paved, On Site, Garage Door Opener, Inside Entrance
Garage Yes
Exclusions Woodstove in Garage, basement freezer.
Building
Lot Description Level, Open Lot, Landscaped, Wooded, Rural
Foundation Concrete Perimeter
Sewer Private Sewer, Septic Existing on Site
Water Private, Well
Architectural Style Contemporary, Cape
Structure Type Vinyl Siding,Modular,Wood Frame
Schools
School District Gorham Public Schools
Others
Security Features Fire System
Energy Description Oil
Read Less Info
Want to know what your home might be worth? Contact us for a FREE valuation!

Our team is ready to help you sell your home for the highest possible price ASAP

GET MORE INFORMATION

Paul Rondeau
Broker Associate | License ID: BA923327
Broker Associate License ID: BA923327



