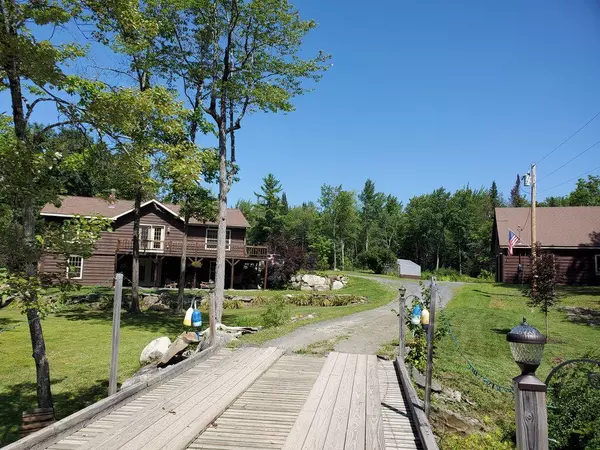Bought with Allied Realty
For more information regarding the value of a property, please contact us for a free consultation.
Key Details
Sold Price $310,600
Property Type Residential
Sub Type Single Family Residence
Listing Status Sold
Square Footage 1,344 sqft
MLS Listing ID 1505526
Sold Date 10/14/21
Style Raised Ranch
Bedrooms 3
Full Baths 2
HOA Y/N No
Abv Grd Liv Area 1,344
Originating Board Maine Listings
Year Built 2007
Annual Tax Amount $2,201
Tax Year 2020
Lot Size 30.200 Acres
Acres 30.2
Property Description
11733 - From the moment you cross your private illuminated bridge, you'll know you've found your new home. This energy efficient meticulously kept home features a primary bedroom suite with walk-in closet, open concept living, three bedrooms all with beautiful views of the property and partially finished walk-out basement that includes a bar & utility/ storage room (with a chest freezer, upright freezer and second fridge that can be included.) The house is also wired for a generator so you'll never loose power. Outside is really where you'll want to be! Your own stream, rock walls, flower gardens and a 10X20 greenhouse that is wired for electricity. Strawberry beds and wild blueberries are yours for the picking. Large lawn area for fun, more gardens or orchard! Plus two fire pits! The large 2 bay garage plus carport has a dog kennel and ample storage. A reverse osmosis water treatment system was installed in 2021. The house was painted in 2018 and garage was painted in 2019 and the two decks were re-stained just a few weeks ago! This property is incredible - truly a private oasis where you can sit back, relax and take it all in. Come sit on your new choice of deck and enjoy the serenity & Maine wildlife. 5 miles to Madison, 15 to Farmington & Skowhegan, and 30 to Waterville. This property wont last long - Don't miss out!
Location
State ME
County Somerset
Zoning Res
Direction From Anson Road, turn onto Sawyers Mills Road, Veer right onto Mayhew Rd. House will be about 2 miles on the right. Sign on property. There is a second sign on the backside of the property placed near Redneck Rd.
Body of Water Hilton Brook
Rooms
Basement Walk-Out Access, Full, Interior Entry
Primary Bedroom Level First
Bedroom 2 First
Bedroom 3 First
Living Room First
Dining Room First
Kitchen First
Interior
Interior Features Walk-in Closets, 1st Floor Bedroom, 1st Floor Primary Bedroom w/Bath, Bathtub, One-Floor Living, Pantry, Shower, Storage
Heating Other, Hot Water, Baseboard
Cooling Central Air
Fireplace No
Appliance Washer, Refrigerator, Microwave, Gas Range, Dryer, Dishwasher
Laundry Washer Hookup
Exterior
Exterior Feature Animal Containment System
Garage 11 - 20 Spaces, Gravel, Carport, Detached, Storage
Garage Spaces 2.0
Waterfront Yes
Waterfront Description Brook
View Y/N Yes
View Scenic, Trees/Woods
Roof Type Shingle
Street Surface Gravel
Accessibility 36+ Inch Doors
Porch Deck
Parking Type 11 - 20 Spaces, Gravel, Carport, Detached, Storage
Garage Yes
Building
Lot Description Landscaped, Wooded, Near Town, Rural
Foundation Concrete Perimeter
Sewer Private Sewer
Water Private
Architectural Style Raised Ranch
Structure Type Wood Siding,Wood Frame
Others
Energy Description Pellets, Oil, Gas Bottled
Financing Conventional
Read Less Info
Want to know what your home might be worth? Contact us for a FREE valuation!

Our team is ready to help you sell your home for the highest possible price ASAP

GET MORE INFORMATION

Paul Rondeau
Broker Associate | License ID: BA923327
Broker Associate License ID: BA923327



