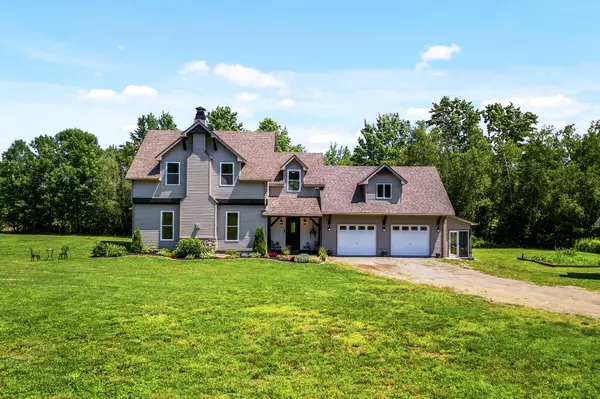Bought with Tim Dunham Realty
For more information regarding the value of a property, please contact us for a free consultation.
Key Details
Sold Price $462,000
Property Type Residential
Sub Type Single Family Residence
Listing Status Sold
Square Footage 2,475 sqft
MLS Listing ID 1505094
Sold Date 10/14/21
Style Contemporary,Cape,Other Style
Bedrooms 4
Full Baths 2
Half Baths 1
HOA Y/N No
Abv Grd Liv Area 2,475
Originating Board Maine Listings
Year Built 2017
Annual Tax Amount $3,387
Tax Year 2021
Lot Size 2.220 Acres
Acres 2.22
Property Description
This builder's home nestled on 2 plus acres, with option for an additional 2 acres, is located at the end of a dead-end road. Less than 2 miles from I95, close to Waterville area and shopping, this 2425 square foot home offers 10- and 9-foot ceilings, an open floor plan, eat in kitchen, custom trim work and beam work, stone fireplace, stamped concrete floors downstairs and hardwood throughout on the second floor. The builder left nothing out, including a heated green house!
4 bedrooms, one of which could be that home office you have been looking for with 2 full and 1 half bath, full attic with 500+ square feet of storage , several walk in closets, bonus area storage and a 16 x16 shed on site. If you are looking for a one-of-a-kind home with exceptional craftsmanship, this is your new home! Surrounded with white birch, pine trees and lots of wildlife, you will feel more like you are on vacation than at home.
Location
State ME
County Kennebec
Zoning rural
Body of Water pond
Rooms
Family Room Gas Fireplace
Basement None, Not Applicable
Master Bedroom Second 16.5X15.66
Bedroom 2 Second
Bedroom 3 Second 27.5X16.0
Bedroom 4 Second 15.58X11.5
Dining Room First 13.17X7.75 Tray Ceiling, Built-Ins
Kitchen First 14.58X13.15 Island, Tray Ceiling12, Eat-in Kitchen
Family Room First
Interior
Interior Features Walk-in Closets, Attic, Bathtub, Other, Pantry, Shower, Storage, Primary Bedroom w/Bath
Heating Multi-Zones, Hot Water, Heat Pump, Direct Vent Furnace, Blowers, Baseboard
Cooling Heat Pump
Fireplaces Number 1
Fireplace Yes
Appliance Refrigerator, Gas Range, Dishwasher
Laundry Laundry - 1st Floor, Main Level
Exterior
Garage 5 - 10 Spaces, Gravel, On Site, Garage Door Opener, Inside Entrance, Heated Garage, Storage
Garage Spaces 2.0
Waterfront No
Waterfront Description Pond
View Y/N Yes
View Scenic, Trees/Woods
Roof Type Shingle
Street Surface Gravel
Accessibility 32 - 36 Inch Doors, 36 - 48 Inch Halls
Porch Deck, Patio, Porch
Road Frontage Private
Parking Type 5 - 10 Spaces, Gravel, On Site, Garage Door Opener, Inside Entrance, Heated Garage, Storage
Garage Yes
Exclusions sauna
Building
Lot Description Level, Open Lot, Landscaped, Near Shopping, Near Turnpike/Interstate, Near Town
Foundation Block, Concrete Perimeter, Slab
Sewer Private Sewer, Perc Test On File, Septic Design Available, Septic Existing on Site
Water Well
Architectural Style Contemporary, Cape, Other Style
Structure Type Vinyl Siding,Concrete,Wood Frame
Others
Energy Description Propane
Read Less Info
Want to know what your home might be worth? Contact us for a FREE valuation!

Our team is ready to help you sell your home for the highest possible price ASAP

GET MORE INFORMATION

Paul Rondeau
Broker Associate | License ID: BA923327
Broker Associate License ID: BA923327



