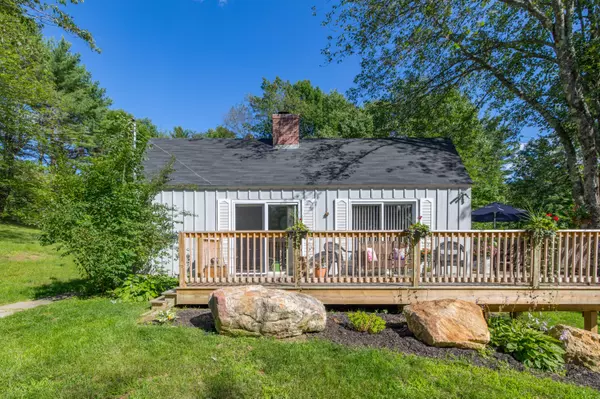Bought with Keller Williams Realty
For more information regarding the value of a property, please contact us for a free consultation.
Key Details
Sold Price $325,000
Property Type Residential
Sub Type Single Family Residence
Listing Status Sold
Square Footage 2,024 sqft
MLS Listing ID 1503129
Sold Date 10/13/21
Style Chalet,Cape,Ranch
Bedrooms 2
Full Baths 2
HOA Y/N No
Abv Grd Liv Area 1,177
Originating Board Maine Listings
Year Built 1966
Annual Tax Amount $3,382
Tax Year 2020
Lot Size 2.550 Acres
Acres 2.55
Property Description
This Royal Barry Wills Chalet-style home is situated in a retreat-like setting - off a quiet country road - beside the shore of a private pond. You'll love the open, spacious feel of the home the moment you step inside w/it's easy room flow, high ceilings & abundant natural light throughout. This home oozes charm, beginning with the kitchen offering a custom-tiled island, brick wall & exposed beam ceiling.The kitchen is open to the dining area & stunning living room featuring a floor-to-ceiling brick fireplace, cathedral ceiling w/exposed beams & trusses & a full glass wall bringing the beautiful outdoors inside.The loft area above the living room is a bonus - perfect for guest sleeping space, studio or office. Master suite on main level includes a full bath. The lower walk-out level features a large family room, a big bedroom & full bath w/laundry. The heartbeat of this home is the spacious wrap-around deck overlooking the yard & pond. You will love the beauty & serenity of the setting & all the wildlife you are sure to see. Ideally located, on the edge of town in a rural setting w/all intown amenities just 10 minutes away. This is a perfect home if you want to be away from it all, yet close to everything.
Location
State ME
County Androscoggin
Zoning RR & AG | Res Prot
Body of Water Private Pond
Rooms
Family Room Heat Stove
Basement Walk-Out Access, Finished, Full, Interior Entry
Primary Bedroom Level First
Master Bedroom Basement
Living Room First
Dining Room First Dining Area
Kitchen First Island, Eat-in Kitchen
Family Room Basement
Interior
Interior Features 1st Floor Bedroom, Bathtub, One-Floor Living, Shower, Storage, Primary Bedroom w/Bath
Heating Hot Water, Baseboard
Cooling A/C Units, Multi Units
Fireplaces Number 1
Fireplace Yes
Appliance Washer, Refrigerator, Electric Range, Dryer, Dishwasher
Laundry Washer Hookup
Exterior
Garage 5 - 10 Spaces, Paved, Detached
Garage Spaces 2.0
Waterfront No
Waterfront Description Pond
View Y/N Yes
View Scenic, Trees/Woods
Roof Type Pitched,Shingle
Street Surface Paved
Porch Deck
Parking Type 5 - 10 Spaces, Paved, Detached
Garage Yes
Building
Lot Description Corner Lot, Level, Open Lot, Rolling Slope, Landscaped, Wooded, Near Shopping, Rural
Foundation Concrete Perimeter
Sewer Private Sewer, Septic Design Available, Septic Existing on Site
Water Private, Well
Architectural Style Chalet, Cape, Ranch
Structure Type Wood Siding,Wood Frame
Others
Restrictions Unknown
Energy Description Oil, Gas Bottled
Read Less Info
Want to know what your home might be worth? Contact us for a FREE valuation!

Our team is ready to help you sell your home for the highest possible price ASAP

GET MORE INFORMATION

Paul Rondeau
Broker Associate | License ID: BA923327
Broker Associate License ID: BA923327



