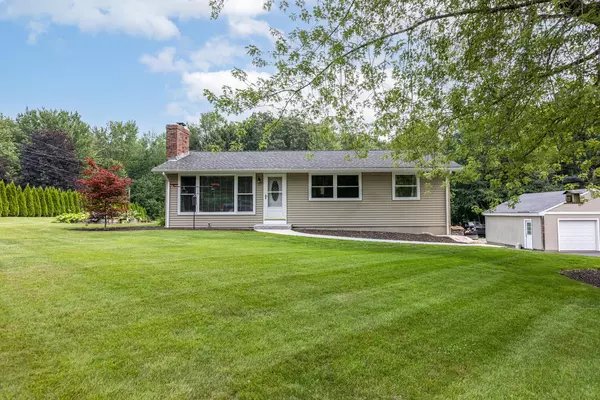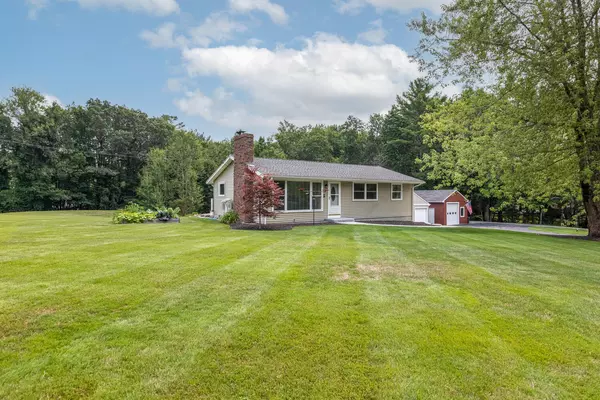Bought with Town & Shore Real Estate
For more information regarding the value of a property, please contact us for a free consultation.
Key Details
Sold Price $460,000
Property Type Residential
Sub Type Single Family Residence
Listing Status Sold
Square Footage 1,684 sqft
MLS Listing ID 1502638
Sold Date 10/14/21
Style Ranch
Bedrooms 3
Full Baths 2
HOA Y/N No
Abv Grd Liv Area 984
Originating Board Maine Listings
Year Built 1970
Annual Tax Amount $3,441
Tax Year 2021
Lot Size 0.940 Acres
Acres 0.94
Property Description
Impeccably maintained and thoughtfully updated by its owners, this 3 bedroom, 2 bath ranch style home Is
In perfect condition! Offering a fully applianced kitchen with granite counters, a generous peninsula, plenty of cabinet storage,living room with a cozy woodstove and stone hearth, hardwood flooring throughout the main living level.
In the lower level there is a spacious family room, laundry room, a full bath and guest space.
You will love the beautiful yard, extensive hardscaping, private deck and patio! This property also includes a heated 2 car garage and a heated
20'X40' ''barn'' which could house additional vehicles, a gym and / or an awesome workspace!
Location
State ME
County Cumberland
Zoning Res
Direction Route 302 or Route 115 To Varney Mill Rd. to 61, Sign on property
Rooms
Basement Walk-Out Access, Daylight, Finished, Full, Interior Entry
Master Bedroom First
Bedroom 2 First
Bedroom 3 First
Living Room First
Kitchen First Eat-in Kitchen
Family Room Basement
Interior
Interior Features 1st Floor Bedroom, Bathtub, One-Floor Living, Pantry, Shower, Storage
Heating Multi-Zones, Hot Water, Heat Pump, Baseboard
Cooling Heat Pump
Fireplaces Number 1
Fireplace Yes
Appliance Washer, Refrigerator, Microwave, Gas Range, Dryer, Dishwasher
Laundry Laundry - 1st Floor, Main Level
Exterior
Garage 5 - 10 Spaces, Paved, Garage Door Opener, Detached, Heated Garage
Garage Spaces 5.0
Waterfront No
View Y/N Yes
View Scenic
Roof Type Shingle
Street Surface Paved
Porch Deck, Patio
Parking Type 5 - 10 Spaces, Paved, Garage Door Opener, Detached, Heated Garage
Garage Yes
Building
Lot Description Level, Landscaped, Wooded, Near Shopping, Near Town
Foundation Concrete Perimeter
Sewer Septic Existing on Site
Water Public
Architectural Style Ranch
Structure Type Vinyl Siding,Wood Frame
Others
Restrictions Unknown
Energy Description Wood, Gas Bottled
Financing Conventional
Read Less Info
Want to know what your home might be worth? Contact us for a FREE valuation!

Our team is ready to help you sell your home for the highest possible price ASAP

GET MORE INFORMATION

Paul Rondeau
Broker Associate | License ID: BA923327
Broker Associate License ID: BA923327



