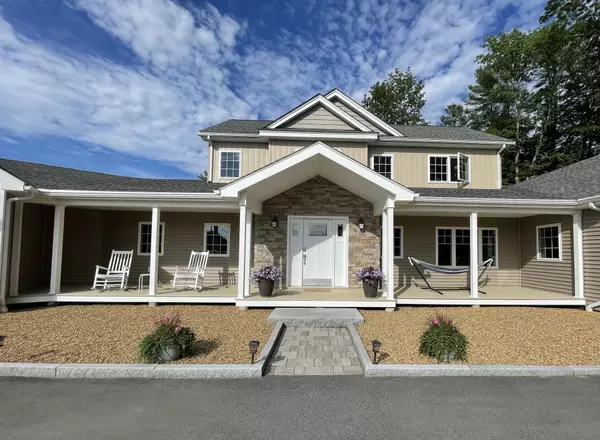Bought with Keller Williams Coastal and Lakes & Mountains Realty
For more information regarding the value of a property, please contact us for a free consultation.
Key Details
Sold Price $549,000
Property Type Residential
Sub Type Single Family Residence
Listing Status Sold
Square Footage 2,785 sqft
MLS Listing ID 1500764
Sold Date 10/08/21
Style Farmhouse
Bedrooms 3
Full Baths 2
Half Baths 1
HOA Y/N No
Abv Grd Liv Area 2,785
Originating Board Maine Listings
Year Built 2009
Annual Tax Amount $6,709
Tax Year 2020
Lot Size 2.030 Acres
Acres 2.03
Property Description
Step through the doors of this 3 bedroom/2.5 bath home to a
gorgeous open living area . Stunning remodel of first floor with modern amenities Kitchen boasts a large
granite island with generous cabinet storage; induction range and white cabinetry .Large bedrooms and
oversized bath with soaking tub and custom tiled shower adjacent to walk-in closet. First floor laundry
and half bath adjacent to breezeway. Easy care Coretec flooring. Cathedral ceilings and tiled floors
upstairs with area to entertain or room for an office. Efficient comfortable radiant heat on both floors .First
floor mini splits provide supplemental heat and ac. Plenty of storage throughout including an oversized
(24x26) garage. Enjoy ample room both indoors and out with a generous front porch and back patio on 2
acres . Current zoning may allow for possible expansion and home business. Check with town Located
within 2 miles of Kennebunk schools, 1 mile from turnpike, short ride to beaches and walking
distance to the Eastern Trail access.
Location
State ME
County York
Zoning WKVR
Rooms
Family Room Vaulted Ceiling
Basement None, Not Applicable
Primary Bedroom Level First
Master Bedroom First 17.0X12.0
Bedroom 2 Second 12.0X14.0
Living Room First 16.0X12.0
Dining Room First 12.0X16.0
Kitchen First 21.0X12.0
Family Room Second
Interior
Interior Features Walk-in Closets, 1st Floor Bedroom, Bathtub, Shower, Storage
Heating Radiant, Heat Pump
Cooling Heat Pump
Fireplace No
Appliance Refrigerator, Microwave, Gas Range, Electric Range, Dishwasher
Laundry Laundry - 1st Floor, Main Level
Exterior
Garage 5 - 10 Spaces, Paved, Inside Entrance
Garage Spaces 2.0
Waterfront No
View Y/N Yes
View Fields
Roof Type Shingle
Accessibility 32 - 36 Inch Doors
Porch Patio, Porch
Parking Type 5 - 10 Spaces, Paved, Inside Entrance
Garage Yes
Building
Lot Description Open Lot, Near Shopping, Near Turnpike/Interstate, Near Town, Neighborhood
Foundation Concrete Perimeter, Slab
Sewer Septic Existing on Site
Water Other, Private
Architectural Style Farmhouse
Structure Type Vinyl Siding,Wood Frame
Others
Energy Description Electric, Gas Bottled
Read Less Info
Want to know what your home might be worth? Contact us for a FREE valuation!

Our team is ready to help you sell your home for the highest possible price ASAP

GET MORE INFORMATION

Paul Rondeau
Broker Associate | License ID: BA923327
Broker Associate License ID: BA923327



