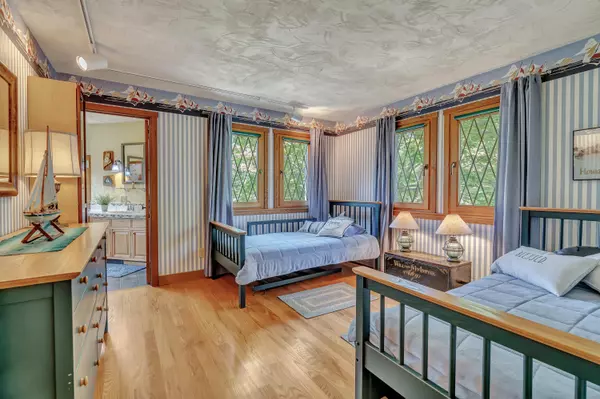Bought with Keller Williams Realty
For more information regarding the value of a property, please contact us for a free consultation.
Key Details
Sold Price $1,750,000
Property Type Residential
Sub Type Single Family Residence
Listing Status Sold
Square Footage 2,800 sqft
MLS Listing ID 1469055
Sold Date 10/05/21
Style Other Style
Bedrooms 4
Full Baths 3
Half Baths 1
HOA Y/N No
Abv Grd Liv Area 2,800
Originating Board Maine Listings
Year Built 1991
Annual Tax Amount $12,034
Tax Year 21
Lot Size 5.770 Acres
Acres 5.77
Property Description
This 5.7-acre site offers 294' of deep waterfront at the mouth of the Damariscotta River. The well-built 3+ bedroom, 3.5 bath year-round home offers an English cottage aesthetic with contemporary amenities. Featuring beamed ceilings, cherry, oak, and tile flooring, custom Tudor-style diamond mullion windows, a British Aga kitchen range, 3 stone fireplaces, a screened porch, and custom doors and vanities built by Hodgdon Yacht interiors. Spacious open decking offers expansive island and open ocean views along with a deep water dock and float combine to create a wonderful waterside haven. Access to nearby Ocean Point Association amenities and historic East Boothbay Village are only a short drive away. Make this unique offering your new year-round or vacation home!
Location
State ME
County Lincoln
Zoning Shoreland
Direction (From RT-1) Turn onto ME-27 S 9.6 mi. At the traffic circle, continue straight to stay on ME-27 S 1.1 mi. Turn left onto ME-96 E/Ocean Point Rd 5.1 mi. Turn left onto Royall Rd 0.3 mi. Turn left onto Long Ledge Rd 341 ft. Turn right 82 ft.
Body of Water Damariscotta River
Rooms
Basement Full, Partial, Interior Entry
Primary Bedroom Level Second
Bedroom 2 Second 12.4X12.4
Bedroom 3 Second 14.0X11.4
Bedroom 4 Third 17.8X15.8
Living Room First 31.0X16.0
Dining Room First 16.0X15.9
Kitchen First 12.6X11.0
Interior
Interior Features Bathtub, Shower, Primary Bedroom w/Bath
Heating Multi-Zones, Hot Water, Baseboard
Cooling None
Fireplaces Number 3
Fireplace Yes
Appliance Washer, Refrigerator, Gas Range, Dryer, Dishwasher
Exterior
Garage 5 - 10 Spaces, Gravel
Waterfront Yes
Waterfront Description Harbor,Ocean,River
View Y/N Yes
View Scenic
Roof Type Other,Shingle
Street Surface Paved
Porch Deck, Screened
Parking Type 5 - 10 Spaces, Gravel
Garage No
Building
Lot Description Level, Open Lot, Rolling Slope, Landscaped, Wooded, Near Golf Course, Near Town, Neighborhood
Foundation Concrete Perimeter
Sewer Private Sewer, Septic Design Available, Septic Existing on Site
Water Private, Well
Architectural Style Other Style
Structure Type Wood Siding,Shingle Siding,Wood Frame
Schools
School District Aos 98
Others
Energy Description Propane, Wood
Financing Conventional
Read Less Info
Want to know what your home might be worth? Contact us for a FREE valuation!

Our team is ready to help you sell your home for the highest possible price ASAP

GET MORE INFORMATION

Paul Rondeau
Broker Associate | License ID: BA923327
Broker Associate License ID: BA923327



