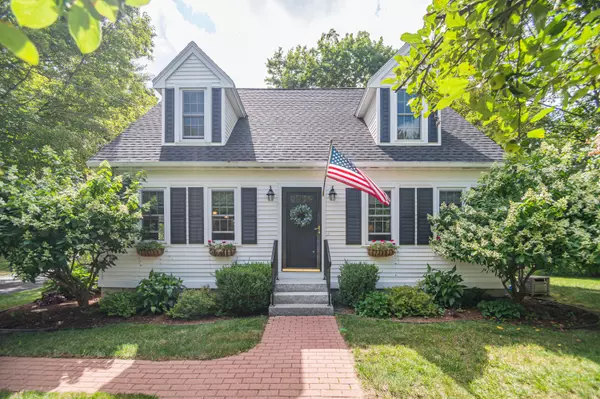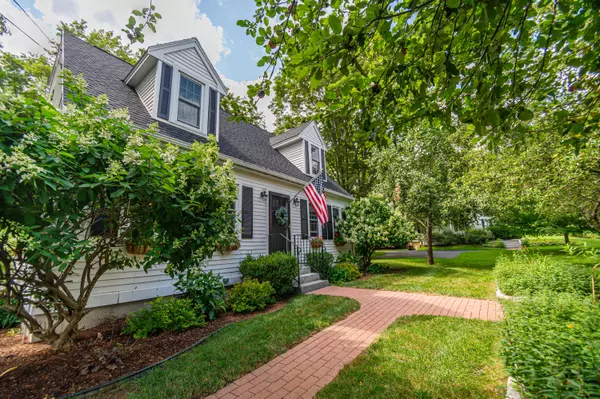Bought with Keller Williams Coastal and Lakes & Mountains Realty
For more information regarding the value of a property, please contact us for a free consultation.
Key Details
Sold Price $450,000
Property Type Residential
Sub Type Single Family Residence
Listing Status Sold
Square Footage 1,584 sqft
MLS Listing ID 1503781
Sold Date 10/01/21
Style Cape
Bedrooms 3
Full Baths 2
HOA Y/N No
Abv Grd Liv Area 1,584
Originating Board Maine Listings
Year Built 1989
Annual Tax Amount $4,564
Tax Year 2020
Lot Size 0.540 Acres
Acres 0.54
Property Description
Don't miss out on this meticulously maintained 3 bedroom home centrally located with easy access to town, major roadways and just a short drive to the wonderful beaches Maine has to offer. As an added bonus, the oversized 26' x 46' garage with ample storage above has so many possibilities. You could have the workshop you've always dreamed of, an arts and crafts studio or how about a garage gym? Let your imagination run wild! The front to back living room features 2 sitting areas and a gas stove to keep you warm on those snowy, winter nights. The dining area adjacent to the kitchen has a large built in cabinet for extra storage or a place to display all your treasures. You'll love the bright and sunny primary bedroom with its gleaming hardwood floors. Since 2018 this home has had a new roof, new windows and mini splits installed to keep you cool on those hot summer days. The mini splits have also proven to be an advantage in the heating season and the current owner rarely uses the oil for heat. Hardwood floors and custom window treatments (included!) are just a couple of the things that make this home so inviting. Ready to move in to, this is a wonderful opportunity to live in this quaint New England town! Showings begin Saturday 8/7.
Location
State ME
County York
Zoning R1
Rooms
Basement Bulkhead, Full, Exterior Entry, Interior Entry, Unfinished
Primary Bedroom Level Second
Master Bedroom Second 13.1X13.0
Bedroom 2 Second 11.7X8.6
Living Room First 22.0X13.0
Dining Room First 12.6X14.0 Dining Area, Built-Ins
Kitchen First 14.0X12.6
Interior
Heating Multi-Zones, Heat Pump, Baseboard
Cooling Heat Pump
Fireplace No
Appliance Washer, Refrigerator, Microwave, Electric Range, Dryer, Dishwasher
Laundry Laundry - 1st Floor, Main Level
Exterior
Garage 5 - 10 Spaces, Paved, Garage Door Opener, Detached, Storage
Garage Spaces 2.0
Waterfront No
View Y/N Yes
View Trees/Woods
Roof Type Shingle
Street Surface Paved
Porch Deck
Parking Type 5 - 10 Spaces, Paved, Garage Door Opener, Detached, Storage
Garage Yes
Building
Lot Description Landscaped, Wooded, Near Golf Course, Near Town
Foundation Concrete Perimeter
Sewer Public Sewer
Water Public
Architectural Style Cape
Structure Type Vinyl Siding,Wood Frame
Others
Energy Description Oil, Electric
Read Less Info
Want to know what your home might be worth? Contact us for a FREE valuation!

Our team is ready to help you sell your home for the highest possible price ASAP

GET MORE INFORMATION

Paul Rondeau
Broker Associate | License ID: BA923327
Broker Associate License ID: BA923327



