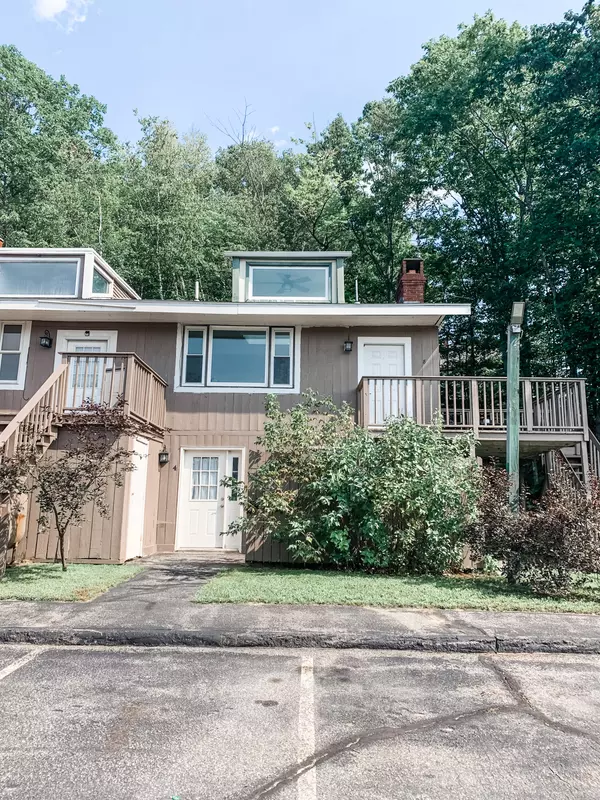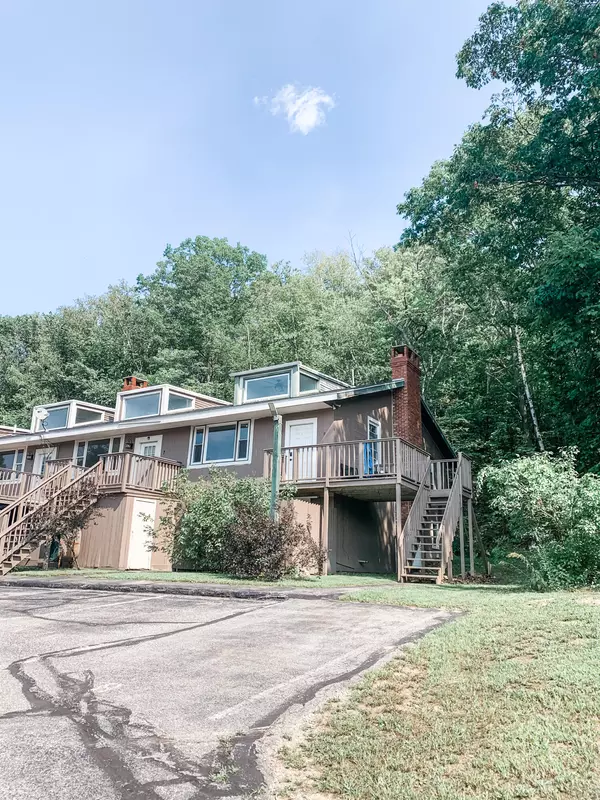Bought with Keller Williams Realty
For more information regarding the value of a property, please contact us for a free consultation.
Key Details
Sold Price $115,000
Property Type Residential
Sub Type Condominium
Listing Status Sold
Square Footage 814 sqft
MLS Listing ID 1506578
Sold Date 10/01/21
Style Townhouse
Bedrooms 2
Full Baths 1
HOA Fees $145/mo
HOA Y/N Yes
Abv Grd Liv Area 814
Originating Board Maine Listings
Year Built 1981
Annual Tax Amount $1,394
Tax Year 2020
Property Description
Walking into this second story end-unit, you will be greeted with a welcoming open concept living space with gorgeous vinyl flooring all throughout. Once you walk in you will see a cozy bench nook area with custom shelves. Not only does this bench nook area offer a perfect place to work, journal, eat a meal or entertain a few friends - it also provides you with additional storage space within the benches. As you continue to walk through the home your eyes will veer towards the kitchen. In the kitchen, there is not only an ample amount of prep space, there is also a large sink, more custom shelves, beautiful countertops, stainless steel appliances and a clean shiplap backsplash. Everywhere you look it is a perfect mix of modern and rustic with a touch of character. Walking towards the living area there is ample natural light and a space that is just cozy enough and provides a peaceful place to relax after a long day. Heading towards the back of the house, you will see a sliding barn door leading to the bathroom. As you walk into the bathroom you will see a serene space with a cute vanity with plenty of storage space and space to add additional storage if desired. With light fixtures that change colors, you can set the mood as you relax in a hot bath. Just across from the bathroom there is a large closet offering even more storage space. To the left, you will walk into the primary bedroom that gives off the same clean and cozy vibes as the rest of the house. With a full closet and custom shelves for added storage, there is plenty of space to make this bedroom a peaceful place to rest. The next room over is the second bedroom offering yet another clean and cozy space. Utilize it as a bedroom, office or a bonus room. Behind the closet doors there is a laundry area with more custom shelves for storage.
***Full interior renovation in 2019. New windows, appliances, water heater in 2019. New roof in January 2021.
Location
State ME
County Androscoggin
Zoning General Business
Direction From Main St turn left onto Mechanics Row/S. Main St. At the light on S. Main St turn right onto Mill St. Property is on the left. The unit is the first building on the right on the second story. Park in the parking spots labeled 4 or 8 please.
Rooms
Basement Not Applicable
Master Bedroom First 11.2X7.18
Bedroom 2 First 10.9X10.9
Living Room First
Kitchen First
Interior
Heating Hot Air
Cooling None
Fireplace No
Appliance Refrigerator, Electric Range
Exterior
Garage 1 - 4 Spaces, Paved
Waterfront No
View Y/N Yes
View Trees/Woods
Roof Type Pitched,Shingle
Street Surface Paved
Porch Deck
Parking Type 1 - 4 Spaces, Paved
Garage No
Building
Lot Description Intown, Near Shopping, Near Turnpike/Interstate, Neighborhood
Foundation Concrete Perimeter, Slab
Sewer Public Sewer
Water Public
Architectural Style Townhouse
Structure Type Wood Siding,Wood Frame
Others
HOA Fee Include 145.0
Restrictions Yes
Energy Description Propane
Financing Other
Read Less Info
Want to know what your home might be worth? Contact us for a FREE valuation!

Our team is ready to help you sell your home for the highest possible price ASAP

GET MORE INFORMATION

Paul Rondeau
Broker Associate | License ID: BA923327
Broker Associate License ID: BA923327



