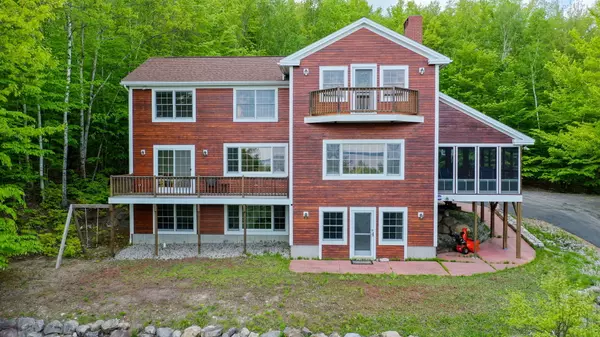Bought with The Real Estate Group
For more information regarding the value of a property, please contact us for a free consultation.
Key Details
Sold Price $605,000
Property Type Residential
Sub Type Single Family Residence
Listing Status Sold
Square Footage 3,500 sqft
Subdivision Taralaine
MLS Listing ID 1492748
Sold Date 09/27/21
Style Contemporary
Bedrooms 4
Full Baths 3
Half Baths 1
HOA Fees $33/ann
HOA Y/N Yes
Abv Grd Liv Area 2,500
Originating Board Maine Listings
Year Built 1996
Annual Tax Amount $4,539
Tax Year 2020
Lot Size 1.450 Acres
Acres 1.45
Property Description
Gorgeous 4 bed, 3.5 bath contemporary home with beautiful views of and access to Sebago Lake! Walk into the breezy living room with light hardwood flooring, a stone fireplace, and exposed wood beams across the ceiling. Spacious eat-in kitchen with kitchen island/bar, stainless steel appliances, lots of cabinet space, adjacent laundry room and ½ bath, slider door leads out to balcony perfect for your morning cup of coffee. Huge primary suite with vaulted ceilings, fireplace, full bath with double vanity, and last but not least a private balcony. Two spacious bedrooms, and full bath on the second floor. Full, finished basement offers lots of potential with 2 big rooms currently being used as a game room, a family room, a bedroom, and a full bath. Oversized screened porch is perfect for entertaining, and an attached 2-car garage. This home is perfectly situated on 1.45 acres of land with access to 131' on Sebago with beach, dock and mooring field.. Welcome home!
Location
State ME
County Cumberland
Zoning R
Body of Water Sebago
Rooms
Basement Daylight, Finished, Full, Walk-Out Access
Primary Bedroom Level Second
Bedroom 2 Second 12.0X13.0
Bedroom 3 Second 11.0X15.0
Bedroom 4 Basement 12.0X14.0
Living Room First 19.0X21.0
Dining Room First 16.0X12.0
Kitchen First 16.0X9.0
Extra Room 1 10.0X12.0
Extra Room 2 15.0X25.0
Family Room Basement
Interior
Interior Features Bathtub, Primary Bedroom w/Bath
Heating Multi-Zones, Hot Water, Forced Air, Baseboard
Cooling Other
Fireplaces Number 2
Fireplace Yes
Appliance Refrigerator, Gas Range, Dishwasher
Exterior
Garage Paved, On Site, Garage Door Opener
Garage Spaces 2.0
Waterfront Yes
Waterfront Description Lake
View Y/N Yes
View Scenic, Trees/Woods
Roof Type Pitched
Street Surface Paved
Porch Deck, Screened
Parking Type Paved, On Site, Garage Door Opener
Garage Yes
Building
Lot Description Cul-De-Sac, Rolling Slope, Wooded, Rural, Subdivided
Foundation Concrete Perimeter
Sewer Private Sewer, Septic Existing on Site
Water Private, Well
Architectural Style Contemporary
Structure Type Clapboard,Wood Frame
Others
HOA Fee Include 400.0
Restrictions Yes
Energy Description Wood, Oil
Financing VA
Read Less Info
Want to know what your home might be worth? Contact us for a FREE valuation!

Our team is ready to help you sell your home for the highest possible price ASAP

GET MORE INFORMATION

Paul Rondeau
Broker Associate | License ID: BA923327
Broker Associate License ID: BA923327



