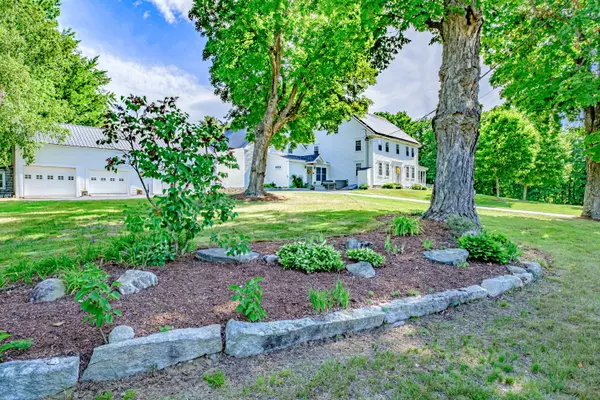Bought with Keller Williams Realty
For more information regarding the value of a property, please contact us for a free consultation.
Key Details
Sold Price $760,000
Property Type Residential
Sub Type Single Family Residence
Listing Status Sold
Square Footage 4,758 sqft
MLS Listing ID 1499349
Sold Date 09/28/21
Style Farmhouse
Bedrooms 7
Full Baths 5
HOA Y/N No
Abv Grd Liv Area 4,758
Originating Board Maine Listings
Year Built 1790
Annual Tax Amount $5,803
Tax Year 2020
Lot Size 6.000 Acres
Acres 6.0
Property Description
An extraordinary property located in one of the most spectacular settings in western Maine, this sprawling estate is within 15 minutes of world-class skiing, hiking and golf. Originally constructed in the late 1700s, this is an authentic colonial farmhouse which has undergone extensive, high-end renovation including upgrades throughout the main house & conversion of the barn into a full guest house. The arrangement allows for private living in the main house with 4 bedrooms, 3 bathrooms, a gourmet kitchen, an office, and stunning outdoor living space. The guest house provides 3 bedrooms, its own kitchen/laundry & has been rented successfully as an Airbnb and also helps host guests, visitors and friends. Parking and storage is plentiful with a detached 3-bay garage and a separate 1 car garage. If you are envisioning the perfect home with room for guests, or a vacation house with income potential, this property is it!
Location
State ME
County Oxford
Zoning None
Body of Water Androscoggin River
Rooms
Basement Bulkhead, Crawl Space, Other, Exterior Entry, Interior Entry, Unfinished
Master Bedroom Second
Bedroom 2 Second
Bedroom 3 Second
Bedroom 4 Third
Bedroom 5 Second
Living Room First
Dining Room First
Kitchen First
Interior
Interior Features Walk-in Closets, Attic, In-Law Floorplan, Other, Pantry, Shower, Storage, Primary Bedroom w/Bath
Heating Stove, Space Heater, Radiant, Other, Multi-Zones, Hot Water, Baseboard
Cooling None
Fireplaces Number 6
Fireplace Yes
Appliance Washer, Refrigerator, Gas Range, Dryer, Disposal, Dishwasher
Laundry Laundry - 1st Floor, Upper Level, Main Level
Exterior
Garage 5 - 10 Spaces, Paved, On Site, Garage Door Opener, Detached, Storage
Garage Spaces 3.0
Fence Fenced
Waterfront No
Waterfront Description River
View Y/N Yes
View Fields, Mountain(s)
Roof Type Metal,Shingle
Street Surface Paved
Porch Patio, Porch
Parking Type 5 - 10 Spaces, Paved, On Site, Garage Door Opener, Detached, Storage
Garage Yes
Exclusions Trade fixtures for business
Building
Lot Description Open Lot, Neighborhood, Rural, Ski Resort
Foundation Stone, Granite, Slab
Sewer Septic Design Available, Septic Existing on Site
Water Private, Well
Architectural Style Farmhouse
Structure Type Wood Siding,Vinyl Siding,Clapboard,Post & Beam,Wood Frame
Others
Energy Description Propane, Wood, Oil, Electric
Financing Other
Read Less Info
Want to know what your home might be worth? Contact us for a FREE valuation!

Our team is ready to help you sell your home for the highest possible price ASAP

GET MORE INFORMATION

Paul Rondeau
Broker Associate | License ID: BA923327
Broker Associate License ID: BA923327



