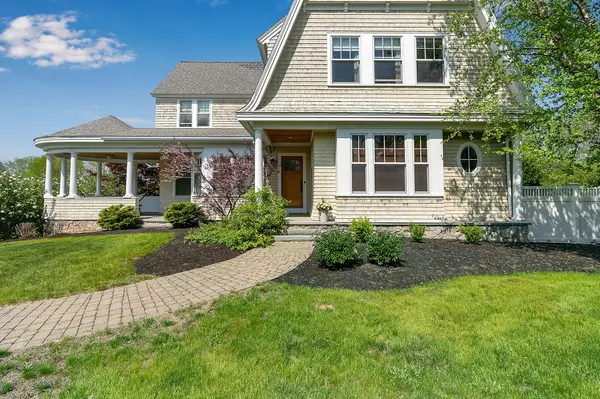Bought with American Real Estate
For more information regarding the value of a property, please contact us for a free consultation.
Key Details
Sold Price $852,500
Property Type Residential
Sub Type Single Family Residence
Listing Status Sold
Square Footage 4,416 sqft
MLS Listing ID 1492982
Sold Date 09/23/21
Style Contemporary,Shingle Style
Bedrooms 4
Full Baths 3
HOA Y/N No
Abv Grd Liv Area 4,416
Originating Board Maine Listings
Year Built 2004
Annual Tax Amount $11,220
Tax Year 2020
Lot Size 3.690 Acres
Acres 3.69
Property Description
Be prepared to be inspired when you approach & enter this custom-designed & custom-built Shingle Style home on the outskirts of the Village of Springvale. Appearing on the American scene between 1880 & 1900, the Shingle Style is distinctly American w/ its wood construction along w/ asymmetrical facades, gambrel roofs, balconies, welcoming verandas & large windows. This home is no exception. The design is from a local firm & the artisans who built it, paid particular attention to details. Set back from the road, & surrounded by attractive landscaping, the front of the home faces the sunsets. On the main level is a step-down living room with American cherry flooring, coffered ceiling, wood fireplace, entrances to the veranda, as well as entrance to the private porch. The formal dining room has custom cherry cabinetry including a bar set-up & entrance to the covered veranda. The private study has cherry cabinets, Brazilian cherry floors & gas-log fireplace. The large gourmet chef's kitchen w/ high ceilings features the highest quality appliances, Norumbega polished granite counters, cherry cabinetry, American cherry flooring, a walk-in pantry, breakfast nook and entrance to a private porch facing the woods. There is also a three-quarter bath off the side entry. The entire first level is warmed by radiant heat. Upstairs, the primary bedroom has two walk-in closets, a built-in bench with storage & entry through French doors onto a private covered balcony. The accompanying two-sided bath offers granite counters, walk-in shower, jetted tub, linen closet & radiant heat in the tile floors. There are 3 more bedrooms w/ closets, ceiling fans + a second full bath. There is also an efficient laundry room with birch flooring, custom cherry cabinets, stainless steel sink, storage & custom cherry desk. The 2nd floor also features a new Unico forced hot air heating system. The walk-up attic area has two partially finished rooms + potential media room. 4-car/2bay garage
Location
State ME
County York
Zoning Rural Residential
Rooms
Basement Walk-Out Access, Full, Interior Entry, Unfinished
Primary Bedroom Level Second
Bedroom 2 Second
Bedroom 3 Second
Bedroom 4 Second
Living Room First
Dining Room First Formal, Built-Ins
Kitchen First Breakfast Nook, Island, Pantry2, Eat-in Kitchen
Interior
Interior Features Walk-in Closets, Attic, Bathtub, Pantry, Shower, Primary Bedroom w/Bath
Heating Radiant, Hot Air
Cooling Heat Pump
Fireplaces Number 2
Fireplace Yes
Appliance Washer, Refrigerator, Microwave, Gas Range, Dryer, Dishwasher, Cooktop
Laundry Upper Level
Exterior
Garage 5 - 10 Spaces, Paved, Garage Door Opener, Inside Entrance, Heated Garage, Underground
Garage Spaces 4.0
Waterfront No
View Y/N Yes
View Fields, Scenic, Trees/Woods
Roof Type Pitched,Shingle
Street Surface Paved
Porch Deck, Patio, Porch
Parking Type 5 - 10 Spaces, Paved, Garage Door Opener, Inside Entrance, Heated Garage, Underground
Garage Yes
Building
Lot Description Open Lot, Landscaped, Near Town
Foundation Concrete Perimeter
Sewer Private Sewer, Septic Existing on Site
Water Private, Well
Architectural Style Contemporary, Shingle Style
Structure Type Wood Siding,Shingle Siding,Wood Frame
Others
Restrictions Unknown
Security Features Security System
Energy Description Propane, Wood, Oil, Gas Bottled
Read Less Info
Want to know what your home might be worth? Contact us for a FREE valuation!

Our team is ready to help you sell your home for the highest possible price ASAP

GET MORE INFORMATION

Paul Rondeau
Broker Associate | License ID: BA923327
Broker Associate License ID: BA923327



