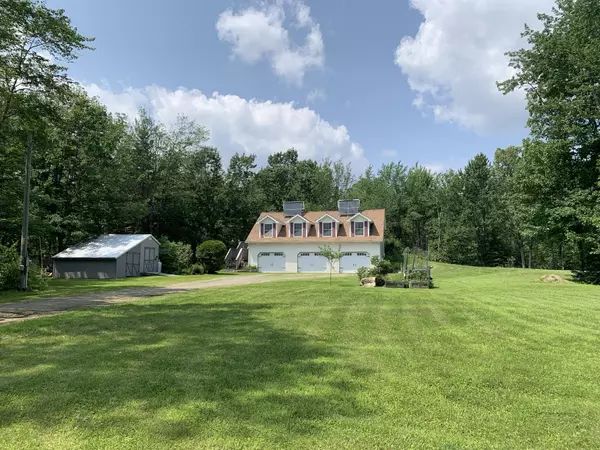Bought with Pro Realty
For more information regarding the value of a property, please contact us for a free consultation.
Key Details
Sold Price $235,500
Property Type Residential
Sub Type Single Family Residence
Listing Status Sold
Square Footage 1,152 sqft
MLS Listing ID 1503319
Sold Date 09/17/21
Style Contemporary
Bedrooms 2
Full Baths 1
Half Baths 1
HOA Y/N No
Abv Grd Liv Area 1,152
Originating Board Maine Listings
Year Built 2010
Annual Tax Amount $2,905
Tax Year 2020
Lot Size 1.790 Acres
Acres 1.79
Property Description
High Efficiency Contemporary Home in Holden. Close to Brewer / Bangor. Walls and Roof are Spray Foam insulated. 2 Bedroom, 1 and 1/2 Baths. Beautiful Sunny Kitchen / Living Room with Granite Counters Lots of Cabinets, Sitting Bars high and low. Gorgeous Wraparound Deck, many birds and other Wildlife to be seen. Attached 3 Bay garage underliving space with Radiant Heat. One Bay is Walled Off, easy to convert to living Space. Pantry and 1/2 Bath with Bright inside entry to first Floor. Home has Lots of Storage. Geothermal Heating Unit for Radiant heat on both floors, plus Heat Pump for Cooling and Heating. Also, Hydronic Water Solar Panels not currently being used. 2 Out Buildings. One has Chicken Coup attached on back with great enclosed out door space for The Girls! (or Not) Holden offers choice of High Schools. Home offers sewer and 30 amp Hookup for RV! No showings until Thursday August 5th, 2021. Showing Time to Schedule.
Location
State ME
County Penobscot
Zoning HIGH DENSITY RESIDEN
Rooms
Basement Walk-Out Access, Full, Interior Entry
Master Bedroom First
Bedroom 2 First
Living Room First
Kitchen First Island
Interior
Interior Features 1st Floor Bedroom, Bathtub, Pantry, Storage
Heating Radiant, Multi-Zones, Hot Water, Heat Pump, Geothermal, Direct Vent Furnace
Cooling Heat Pump
Fireplace No
Appliance Washer, Refrigerator, Gas Range, Dryer, Dishwasher
Laundry Laundry - 1st Floor, Main Level
Exterior
Garage 5 - 10 Spaces, Gravel, Garage Door Opener, Inside Entrance, Heated Garage, Off Street, Underground
Garage Spaces 3.0
Waterfront No
View Y/N Yes
View Scenic
Roof Type Shingle
Street Surface Paved
Porch Deck
Parking Type 5 - 10 Spaces, Gravel, Garage Door Opener, Inside Entrance, Heated Garage, Off Street, Underground
Garage Yes
Building
Lot Description Level, Open Lot, Rolling Slope, Wooded, Near Turnpike/Interstate, Near Town, Rural
Foundation Concrete Perimeter
Sewer Private Sewer, Septic Existing on Site
Water Private, Well
Architectural Style Contemporary
Structure Type Vinyl Siding,Wood Frame
Others
Restrictions Unknown
Energy Description Electric
Read Less Info
Want to know what your home might be worth? Contact us for a FREE valuation!

Our team is ready to help you sell your home for the highest possible price ASAP

GET MORE INFORMATION

Paul Rondeau
Broker Associate | License ID: BA923327
Broker Associate License ID: BA923327



