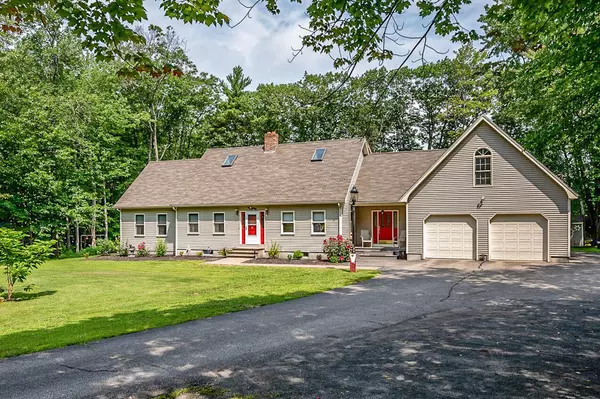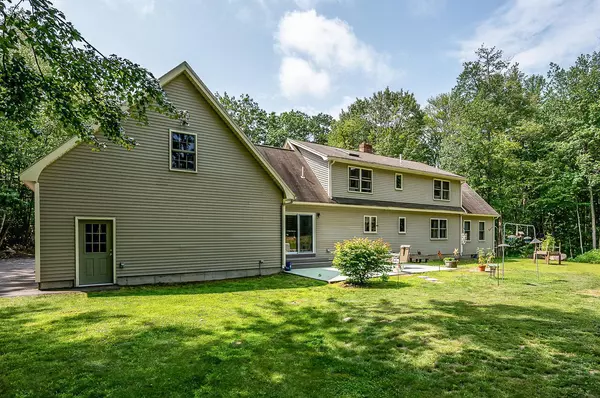Bought with True East Realty LLC
For more information regarding the value of a property, please contact us for a free consultation.
Key Details
Sold Price $457,000
Property Type Residential
Sub Type Single Family Residence
Listing Status Sold
Square Footage 2,317 sqft
MLS Listing ID 1505013
Sold Date 09/22/21
Style Cape
Bedrooms 3
Full Baths 2
HOA Y/N No
Abv Grd Liv Area 2,317
Originating Board Maine Listings
Year Built 1990
Annual Tax Amount $6,502
Tax Year 2020
Lot Size 1.400 Acres
Acres 1.4
Property Description
Welcome to your new dream home in a peaceful country location! Just minutes to town, this beautiful cape style home has an abundance of highly sought after features including a great room, first floor bedroom, large mudroom with closets, first floor laundry room and large 26' x 30' attached garage with unfinished space above just waiting for your ideas! There's plenty of room for a workshop full of tools or storage in the large basement too. Enjoy cooking in the beautiful kitchen with custom Butternut wood cabinets, granite counters and newer appliances. The open layout of the kitchen, dining and living room makes this a great home for entertaining! Beautifully landscaped, well maintained and ready for a new owner! Located 20 minutes to I-95 and 15 minutes to Route 16! Nothing to do but move in and enjoy your new home!
Location
State ME
County York
Zoning Residential
Rooms
Basement Bulkhead, Full, Sump Pump, Exterior Entry, Interior Entry
Primary Bedroom Level Second
Master Bedroom First
Bedroom 2 Second
Living Room First
Dining Room First
Kitchen First
Interior
Interior Features 1st Floor Bedroom, Bathtub, One-Floor Living, Storage
Heating Stove, Multi-Zones, Hot Water, Baseboard
Cooling None
Fireplace No
Appliance Washer, Refrigerator, Microwave, Electric Range, Dryer, Dishwasher
Laundry Utility Sink, Laundry - 1st Floor, Main Level, Washer Hookup
Exterior
Garage 5 - 10 Spaces, Paved, Garage Door Opener, Inside Entrance, Storage
Garage Spaces 2.0
Waterfront No
View Y/N Yes
View Trees/Woods
Roof Type Shingle
Street Surface Paved
Porch Patio
Parking Type 5 - 10 Spaces, Paved, Garage Door Opener, Inside Entrance, Storage
Garage Yes
Exclusions Pellet Stove in Basement
Building
Lot Description Level, Open Lot, Landscaped, Wooded, Near Shopping, Near Town, Rural
Foundation Concrete Perimeter
Sewer Septic Existing on Site
Water Private, Well
Architectural Style Cape
Structure Type Vinyl Siding,Wood Frame
Schools
School District Sanford Public Schools
Others
Restrictions Yes
Energy Description Pellets, Oil
Read Less Info
Want to know what your home might be worth? Contact us for a FREE valuation!

Our team is ready to help you sell your home for the highest possible price ASAP

GET MORE INFORMATION

Paul Rondeau
Broker Associate | License ID: BA923327
Broker Associate License ID: BA923327



