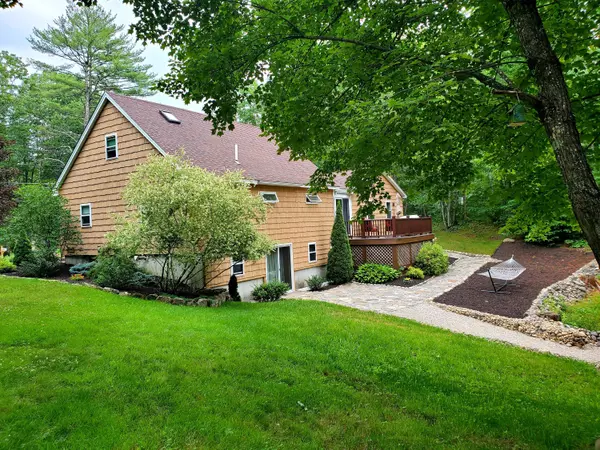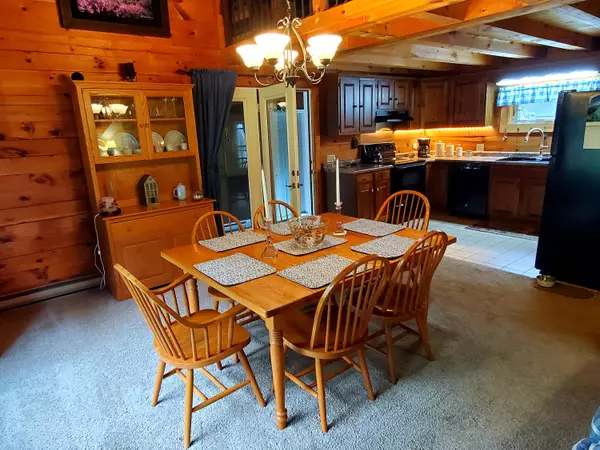Bought with Maine Shoreline Realty, LLC
For more information regarding the value of a property, please contact us for a free consultation.
Key Details
Sold Price $339,000
Property Type Residential
Sub Type Single Family Residence
Listing Status Sold
Square Footage 1,602 sqft
MLS Listing ID 1500190
Sold Date 09/16/21
Style Cape
Bedrooms 3
Full Baths 1
HOA Y/N No
Abv Grd Liv Area 1,152
Originating Board Maine Listings
Year Built 1987
Annual Tax Amount $2,000
Tax Year 2020
Lot Size 3.000 Acres
Acres 3.0
Property Description
This is NOT your typical Cape Cod-style home. Step inside and be prepared to experience the 'feel' of a real log cabin. With plenty of knotty pine ship-lap walls throughout, this home provides a coziness not available in traditionally-finished 'blank walls' of so many of today's houses. The dining room with cathedral ceiling is spacious and opens to the fully-applianced kitchen. There are two bedrooms and a completely updated/upgraded full bath on this level, as well. Upstairs enjoy a wide-open feeling in your loft office-study. In addition, there is a huge closet and the primary bedroom with lots of storage. On the lower level, RELAX in the oversized living room, complete with custom-made bar with live-edge top and a laundry room/utility room. From the living room, through sliding glass doors, enjoy the stone patio and open yard with fire pit. There is also a storage building and a unique playhouse/storage/dog kennel building. Back to the main level, step into a breezeway with access to the attached two-car garage, and a choice of entering the front yard through sliding glass doors with its beautiful landscaping, or through another set of sliding glass doors onto the spacious open deck - with composite decking and structured to support a hot tub, too! Close to hiking trails and the lakes, this home sits on three acres and is a corner lot, right at the school bus stop! So pack up your furnishings and make this unique house YOUR HOME!
Location
State ME
County York
Zoning Residential
Rooms
Basement Walk-Out Access, Daylight, Finished, Full, Interior Entry, Not Applicable
Primary Bedroom Level Second
Bedroom 2 First
Bedroom 3 First
Living Room Basement
Dining Room First Cathedral Ceiling, Skylight
Kitchen First
Interior
Heating Direct Vent Furnace, Baseboard
Cooling None
Fireplace No
Exterior
Garage 5 - 10 Spaces, Paved, Garage Door Opener, Inside Entrance
Garage Spaces 2.0
Waterfront No
View Y/N No
Roof Type Pitched,Shingle
Parking Type 5 - 10 Spaces, Paved, Garage Door Opener, Inside Entrance
Garage Yes
Building
Lot Description Open Lot, Landscaped, Wooded, Other, Rural
Sewer Private Sewer, Septic Existing on Site
Water Private, Well
Architectural Style Cape
Structure Type Vinyl Siding,Shingle Siding,Post & Beam,Wood Frame
Others
Restrictions Unknown
Energy Description K-1Kerosene, Electric
Read Less Info
Want to know what your home might be worth? Contact us for a FREE valuation!

Our team is ready to help you sell your home for the highest possible price ASAP

GET MORE INFORMATION

Paul Rondeau
Broker Associate | License ID: BA923327
Broker Associate License ID: BA923327



