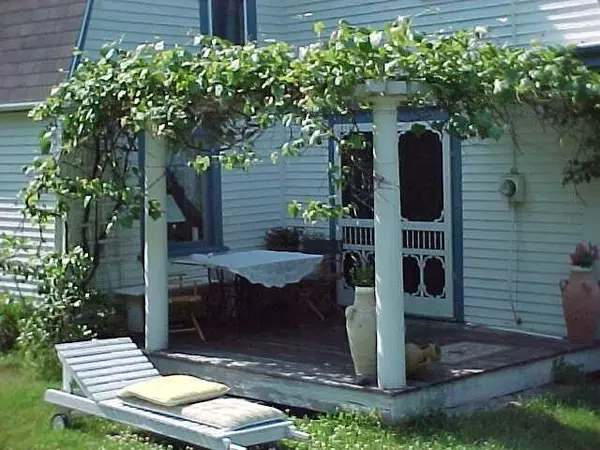Bought with The Christopher Group, LLC
For more information regarding the value of a property, please contact us for a free consultation.
Key Details
Sold Price $250,000
Property Type Residential
Sub Type Single Family Residence
Listing Status Sold
Square Footage 3,200 sqft
Subdivision No
MLS Listing ID 1485375
Sold Date 09/14/21
Style Farmhouse,Gambrel
Bedrooms 5
Full Baths 4
Half Baths 1
HOA Y/N No
Abv Grd Liv Area 3,200
Originating Board Maine Listings
Year Built 1910
Annual Tax Amount $2,222
Tax Year 2020
Lot Size 2.200 Acres
Acres 2.2
Property Description
This wonderful old house needs a bit of TLC to bring it back to the days when it was a Bed & Breakfast called the Altenhoffen house. It still has all the charm of a country inn including 5+ bedrooms, 4 full baths, vintage kitchen, dining room, large living room with a fireplace and a wrap a round glassed in porch where inn guests sat, relaxed and enjoyed the peaceful beauty of the Herrick Road. The attached post and beam barn was converted to living quarters about 15 years ago and features an open concept kitchen/dining/living area with vaulted ceiling, full bath and a cozy loft area that served as a bedroom and private sitting area. French doors open on to a deck that looks over the back yard and farm pond. This house is just waiting for someone who recognizes its potential and doesn't mind putting some hard work in to revitalize it. Good roof, 7 Y.O. boiler and solid foundation.
Location
State ME
County Hancock
Zoning rural
Direction Route 15 south. about a half mile before the Deer Isle bridge take a right on to the Herrick road. House is about a half mile up on the left.
Rooms
Basement Dirt Floor, Other, Exterior Entry, Bulkhead, Interior Entry
Master Bedroom Second 13.0X13.0
Bedroom 2 Second 10.0X15.0
Bedroom 3 Second 13.0X13.0
Bedroom 4 Second 14.0X13.0
Living Room First 21.0X13.0
Dining Room First 15.0X15.0
Kitchen First 13.0X13.0
Family Room First
Interior
Interior Features Attic, Bathtub, Other, Shower, Primary Bedroom w/Bath
Heating Hot Water, Baseboard
Cooling None
Fireplaces Number 1
Fireplace Yes
Appliance Electric Range
Laundry Laundry - 1st Floor, Main Level, Washer Hookup
Exterior
Garage 1 - 4 Spaces, Gravel
Waterfront No
View Y/N Yes
View Trees/Woods
Street Surface Paved
Porch Deck, Glass Enclosed
Parking Type 1 - 4 Spaces, Gravel
Garage No
Building
Lot Description Level, Open Lot, Rolling Slope, Landscaped, Wooded, Rural
Foundation Stone, Concrete Perimeter
Sewer Private Sewer
Water Private
Architectural Style Farmhouse, Gambrel
Structure Type Wood Siding,Vinyl Siding,Post & Beam,Wood Frame
Others
Restrictions Unknown
Energy Description Oil
Financing Conventional
Read Less Info
Want to know what your home might be worth? Contact us for a FREE valuation!

Our team is ready to help you sell your home for the highest possible price ASAP

GET MORE INFORMATION

Paul Rondeau
Broker Associate | License ID: BA923327
Broker Associate License ID: BA923327



