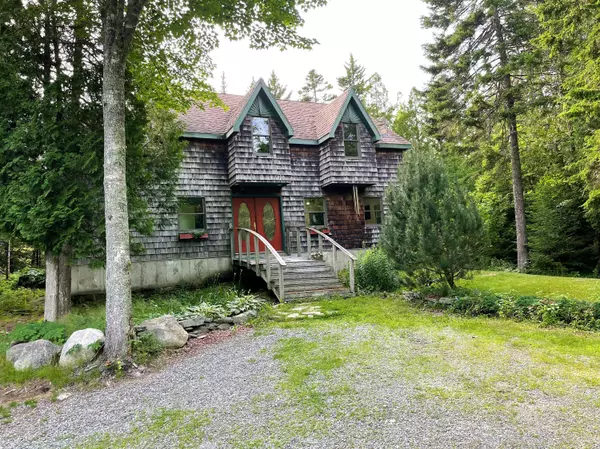Bought with Better Homes & Gardens Real Estate/The Masiello Group
For more information regarding the value of a property, please contact us for a free consultation.
Key Details
Sold Price $395,000
Property Type Residential
Sub Type Single Family Residence
Listing Status Sold
Square Footage 1,784 sqft
MLS Listing ID 1498373
Sold Date 09/10/21
Style Cottage,Shingle Style
Bedrooms 3
Full Baths 2
HOA Y/N No
Abv Grd Liv Area 1,784
Originating Board Maine Listings
Year Built 2000
Annual Tax Amount $3,034
Tax Year 2020
Lot Size 1.000 Acres
Acres 1.0
Property Description
This custom designed house ia set back from the road, surrounded by many mature trees and perennials. The unique entrance, opens up to a dining/family room, with a hook-up for a wood stove. The kitchen includes a pass through for getting the food on the table. Granite counter tops, a built-in oven, a four burner cooktop, a refrigerator, dishwasher with a connected pantry with an extra freezerr, complete the kitchen. The rest of the 1st floor includes a bedroom with a full bath directly across from it, plus mosre storage.
Energy efficiency, radiant heat on both floors, a sprinkler system and central vacuum throughout, are some of the highlights.
The second floor has a spacious living room, a master bedroom/ full bath and a child's bedroom with a cushioned window seat and a loft area, that leads to the attic.
A utility room with a dedicated outside entrance provides enough space to conveniently service all mechanical systems.
To top it all off is a garage, with space for one vehicle and a secuerd room for tools and other valuables..
Come see 146 Kelleytown Road and be amazed!
Location
State ME
County Hancock
Zoning Business/residentia;
Direction from Southwest Harbor take 102 to Kelleytown Road on the right, (about 5 +/- miles) turn and the property is at 146
Rooms
Basement Not Applicable
Master Bedroom First
Bedroom 2 Second
Bedroom 3 Second
Living Room Second
Dining Room First
Interior
Interior Features Walk-in Closets, 1st Floor Bedroom, Attic, Bathtub, Shower, Storage, Primary Bedroom w/Bath
Heating Radiant
Cooling None
Fireplace No
Appliance Washer, Wall Oven, Refrigerator, Microwave, Dryer, Dishwasher, Cooktop
Laundry Laundry - 1st Floor, Main Level, Washer Hookup
Exterior
Garage 1 - 4 Spaces, 5 - 10 Spaces, Gravel, On Site, Detached, Off Street
Garage Spaces 1.0
Waterfront No
View Y/N Yes
View Trees/Woods
Roof Type Pitched,Shingle
Street Surface Paved
Parking Type 1 - 4 Spaces, 5 - 10 Spaces, Gravel, On Site, Detached, Off Street
Garage Yes
Building
Lot Description Landscaped, Wooded, Neighborhood, Rural, Subdivided
Foundation Concrete Perimeter, Slab
Sewer Private Sewer, Septic Design Available, Septic Existing on Site
Water Private
Architectural Style Cottage, Shingle Style
Structure Type Wood Siding,Shingle Siding,Wood Frame
Others
Restrictions Unknown
Security Features Fire System
Energy Description Oil
Financing Conventional
Read Less Info
Want to know what your home might be worth? Contact us for a FREE valuation!

Our team is ready to help you sell your home for the highest possible price ASAP

GET MORE INFORMATION

Paul Rondeau
Broker Associate | License ID: BA923327
Broker Associate License ID: BA923327



