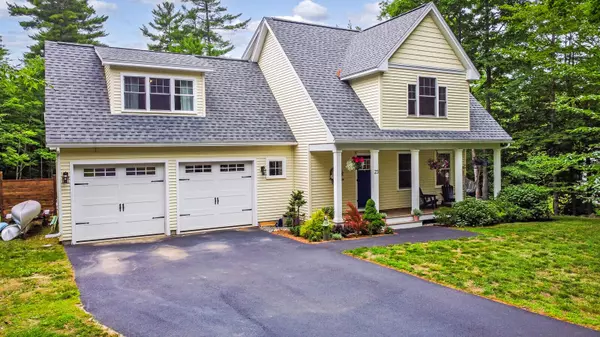Bought with Your Home Sold Guaranteed Realty
For more information regarding the value of a property, please contact us for a free consultation.
Key Details
Sold Price $465,000
Property Type Residential
Sub Type Single Family Residence
Listing Status Sold
Square Footage 1,768 sqft
MLS Listing ID 1498003
Sold Date 09/09/21
Style Cape
Bedrooms 3
Full Baths 2
Half Baths 1
HOA Fees $30/ann
HOA Y/N Yes
Abv Grd Liv Area 1,768
Originating Board Maine Listings
Year Built 2015
Annual Tax Amount $4,786
Tax Year 2021
Lot Size 1.190 Acres
Acres 1.19
Property Description
Welcome home to Chestnut Heights. Beautiful home built in 2015 located in a well established quiet subdivision. This home has been meticulously maintained and is in like new condition. Sit back and relax on the front farmers porch or back deck overlooking the pool area. In the back yard there is a beautiful pathway into a secluded wooded area. Great place for a tree house or fire pit. Inside the home features Hickory floors, a wood burning stove in the dining room/living room area, gorgeous kitchen with granite counter tops and a large butcher block center island with seating. There is a ton of storage throughout. The second floor has a bonus family room, laundry room area, 2 bedrooms, full bath, and a master bedroom suite. The master bedroom bathroom is stunning. There are double vanities, tiled floors, and a huge glassed in custom tiled shower to wash away all the stresses of the day. Set up your appointment today and come see this forever home.
Location
State ME
County Cumberland
Zoning Residential
Direction GPS friendly. From Gray Village. Route 115/202 towards Windham. Go 2.6 miles to right on Campbell Shore Road. Right on Mountain View Road. One mile down, take left onto Chestnut Heights Road. Home on left.
Rooms
Basement Walk-Out Access, Daylight, Full, Interior Entry
Primary Bedroom Level Second
Master Bedroom Second
Bedroom 2 Second
Living Room First
Dining Room First
Kitchen First Island
Interior
Interior Features Walk-in Closets, Pantry, Primary Bedroom w/Bath
Heating Stove, Heat Pump
Cooling Heat Pump
Fireplace No
Appliance Washer, Refrigerator, Dryer, Dishwasher, Cooktop
Laundry Upper Level
Exterior
Garage 1 - 4 Spaces, Paved, Inside Entrance
Garage Spaces 2.0
Pool Above Ground
Waterfront No
View Y/N No
Roof Type Shingle
Porch Deck
Parking Type 1 - 4 Spaces, Paved, Inside Entrance
Garage Yes
Building
Lot Description Landscaped, Subdivided
Foundation Concrete Perimeter
Sewer Private Sewer
Water Private
Architectural Style Cape
Structure Type Vinyl Siding,Wood Frame
Others
HOA Fee Include 370.0
Energy Description Propane, Wood, Electric
Financing Conventional
Read Less Info
Want to know what your home might be worth? Contact us for a FREE valuation!

Our team is ready to help you sell your home for the highest possible price ASAP

GET MORE INFORMATION

Paul Rondeau
Broker Associate | License ID: BA923327
Broker Associate License ID: BA923327



