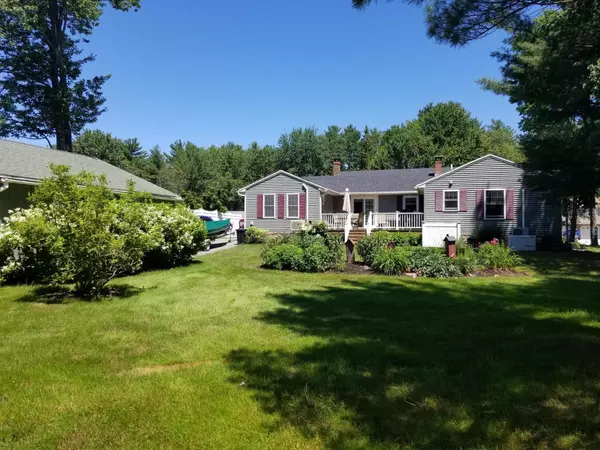Bought with Better Homes & Gardens Real Estate/The Masiello Group
For more information regarding the value of a property, please contact us for a free consultation.
Key Details
Sold Price $339,000
Property Type Residential
Sub Type Single Family Residence
Listing Status Sold
Square Footage 2,499 sqft
Subdivision No
MLS Listing ID 1500488
Sold Date 09/03/21
Style Ranch
Bedrooms 4
Full Baths 1
Half Baths 1
HOA Y/N No
Abv Grd Liv Area 1,491
Originating Board Maine Listings
Year Built 1974
Annual Tax Amount $4,432
Tax Year 2020
Lot Size 0.340 Acres
Acres 0.34
Property Description
Talk about perfection? No stone was left un-turned in this pristine executive Brewer ranch. The tip of the roof to the stone on the foundation, this home has been upgraded and updated and you will notice it from the moment you drive into the driveway. Walk up the stairs and onto the covered porch, you will see that it is beautifully built with vinyl rails, posts and a composite deck. Take a look at the windows, all newer vinyl replacements with tip-in glass, new entry and storm doors. Open to the living room and notice the gleaming hardwood floors, the gas fireplace for ambiance and warmth, the heat pump for summer cooling and winter warmth. Notice the large opening to the kitchen, which was recently updated with hickory cabinets, newer appliances, under-cabinet lighting and granite counter tops.
Walk down the hall and notice the hardwood floors in all of the bedrooms, the walk-ion closet in the primary bedroom, the oversize closets in the other bedrooms. The window coverings have been updated to custom cellular shades for efficiency winter and summer. The main bath has been updated with custom hickory cabinets, double vanity with granite and a hickory linen cabinet. The added forth bedroom is private and on the other side of the house, it can be used as a craft room or an office overlooking the back yard. take a trip downstairs to find two storage rooms with cabinets, a half bath, a media room and a large room that can house the pool table or almost anything. The humidity is maintained with a humididex system, state of the art. The attached garage has an automatic garage door opener and there is a second two car garage that is detached. step out onto the back deck which is also composite decking, and the backyard is unbelievable. Right in town yet you have all of the privacy of being out in the country. The perennial gardens are in full bloom with color all summer. It even has a 'whole house' automatic generator to keep you comfortable during power outages!
Location
State ME
County Penobscot
Zoning MDR-1
Direction I-395 from Bangor east to exit 5, take left onto Parkway South, just past the Brewer Consolidated School take a left onto Robinhood Drive, go to the end and take left onto Rotherdale, house is on the right.
Rooms
Basement Finished, Full, Interior Entry
Primary Bedroom Level First
Bedroom 2 First
Bedroom 3 First
Bedroom 4 First
Living Room First
Kitchen First Breakfast Nook, Pantry2
Interior
Interior Features Walk-in Closets, 1st Floor Bedroom, One-Floor Living, Other, Pantry
Heating Multi-Zones, Hot Water, Heat Pump, Baseboard
Cooling Heat Pump
Fireplaces Number 1
Fireplace Yes
Appliance Washer, Refrigerator, Microwave, Electric Range, Dryer, Disposal, Dishwasher
Laundry Laundry - 1st Floor, Main Level
Exterior
Garage 5 - 10 Spaces, Paved, Garage Door Opener, Detached, Inside Entrance, Storage
Garage Spaces 3.0
Fence Fenced
Waterfront No
View Y/N Yes
View Scenic, Trees/Woods
Roof Type Pitched,Shingle
Street Surface Paved
Accessibility 32 - 36 Inch Doors
Porch Deck, Patio, Porch
Parking Type 5 - 10 Spaces, Paved, Garage Door Opener, Detached, Inside Entrance, Storage
Garage Yes
Building
Lot Description Level, Open Lot, Landscaped, Abuts Conservation, Intown, Near Golf Course, Near Shopping, Near Turnpike/Interstate, Near Town, Neighborhood, Subdivided, Suburban
Foundation Concrete Perimeter
Sewer Public Sewer
Water Public
Architectural Style Ranch
Structure Type Vinyl Siding,Wood Frame
Others
Energy Description Oil, Electric
Financing Conventional
Read Less Info
Want to know what your home might be worth? Contact us for a FREE valuation!

Our team is ready to help you sell your home for the highest possible price ASAP

GET MORE INFORMATION

Paul Rondeau
Broker Associate | License ID: BA923327
Broker Associate License ID: BA923327



