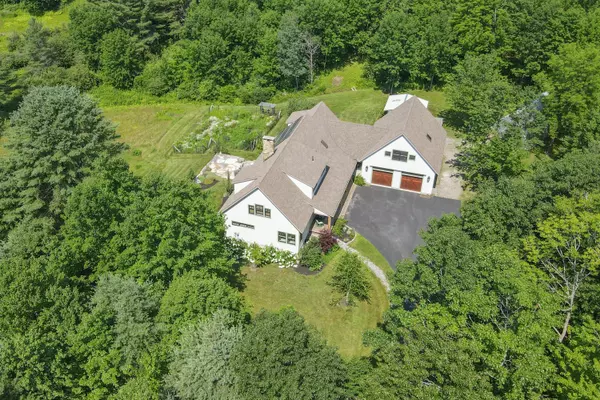Bought with Legacy Properties Sotheby's International Realty
For more information regarding the value of a property, please contact us for a free consultation.
Key Details
Sold Price $1,327,000
Property Type Residential
Sub Type Single Family Residence
Listing Status Sold
Square Footage 3,711 sqft
MLS Listing ID 1503062
Sold Date 09/10/21
Style Contemporary,Cape
Bedrooms 3
Full Baths 2
Half Baths 1
HOA Y/N No
Abv Grd Liv Area 3,711
Originating Board Maine Listings
Year Built 2010
Annual Tax Amount $9,748
Tax Year 2020
Lot Size 3.730 Acres
Acres 3.73
Property Description
Two architects and a skillful builder, David Johnson, brought the design ideas to life in this well crafted, functional home. The Great Room, facing south, has floor to ceiling windows with views to the terrace and field beyond. This beautiful space combines cooking, dining and sitting by the wood stove. Warm radiant heat keeps the temperature consistent which is resting in a concrete base with quarter sawn oak flooring. The kitchen enjoys concrete countertops and wood details and includes a separate baking room and pantry. Primary first floor bedroom and bath with a spacious multi use annex room. A separate library office is just off the kitchen. Second level includes two bedrooms and full bath and an open loft area. Direct entry to the house from the large insulated and heated garage with its 11 foot ceiling can accommodate 4 vehicles. Over the garage is an unfinished space suitable for a room and bath that leads directly into the house. The septic is designed for this addition. Off the garage is the tool and potting shed, former chicken coop and main shed. A 20 by 40 foot boat shed/greenhouse is included. Solar panels on the roof plus careful building practices resulted in a quality, rarely seen energy efficient home only 2 miles to Freeport Village.
Location
State ME
County Cumberland
Zoning residential
Direction Exit 22, follow Route 136 to right on Bailey Farm Road. First house on the left.
Rooms
Basement Walk-Out Access, Daylight, Full, Interior Entry, Unfinished
Primary Bedroom Level First
Bedroom 2 Second
Bedroom 3 Second
Living Room First
Dining Room First
Kitchen First
Interior
Interior Features 1st Floor Primary Bedroom w/Bath
Heating Stove, Radiant, Baseboard
Cooling None
Fireplace No
Laundry Laundry - 1st Floor, Main Level
Exterior
Garage 1 - 4 Spaces, Paved, Inside Entrance, Heated Garage, Tandem
Garage Spaces 4.0
Waterfront No
View Y/N No
Roof Type Fiberglass
Road Frontage Private
Parking Type 1 - 4 Spaces, Paved, Inside Entrance, Heated Garage, Tandem
Garage Yes
Building
Lot Description Landscaped, Pasture, Near Town, Neighborhood
Sewer Septic Design Available, Septic Existing on Site
Water Well
Architectural Style Contemporary, Cape
Structure Type Shingle Siding,Steel Frame,Wood Frame
Others
Energy Description Propane
Financing Cash
Read Less Info
Want to know what your home might be worth? Contact us for a FREE valuation!

Our team is ready to help you sell your home for the highest possible price ASAP

GET MORE INFORMATION

Paul Rondeau
Broker Associate | License ID: BA923327
Broker Associate License ID: BA923327



