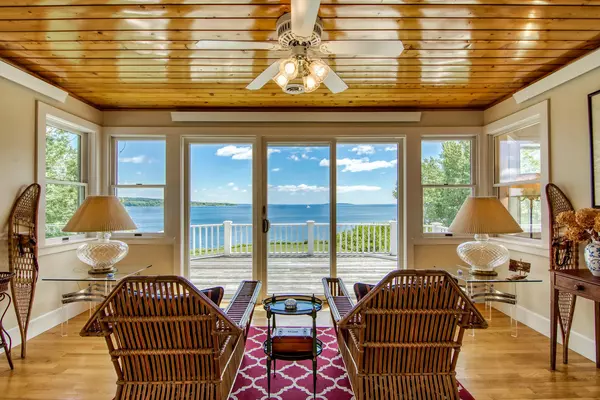Bought with Downeast Properties, Inc.
For more information regarding the value of a property, please contact us for a free consultation.
Key Details
Sold Price $1,640,000
Property Type Residential
Sub Type Single Family Residence
Listing Status Sold
Square Footage 6,260 sqft
MLS Listing ID 1423962
Sold Date 09/08/21
Style Contemporary,Shingle Style
Bedrooms 6
Full Baths 6
Half Baths 1
HOA Y/N No
Abv Grd Liv Area 6,260
Originating Board Maine Listings
Year Built 1986
Annual Tax Amount $25,381
Tax Year 2020
Lot Size 9.400 Acres
Acres 9.4
Property Description
To many, the idea of buying a true luxury estate on the coast of Maine is just a dream. If making your dream a reality is within your grasp then you'll find a kingdom by the sea at 684 Falls Bridge Rd. between the charming coastal villages of Blue Hill and Brooklin. Insouciant charm and unmatched beauty are the hallmarks of this luxe, private 7000 square-foot home where southern comfort meets northern charm. Take a journey through two worlds, enjoying a uniquely refined home with all the comforts of the finest southern living while surrounded by the sometimes harsh, yet enchanting, ever-changing ocean vistas of the coast of Maine. Uniquely exquisite yet full of warmth, soul and delight! From the moment you enter the grand foyer, greeted by the expansive vistas of Blue Hill Bay to the journey through the elegant rooms and up the elevator to a third floor hidden sanctuary, there is no end to the magic and wonder, creating a place in time and space that you may never want to leave!
Location
State ME
County Hancock
Zoning Shoreland
Body of Water Blue Hill Bay
Rooms
Basement Full, Interior Entry, Walk-Out Access
Primary Bedroom Level Second
Master Bedroom First
Bedroom 2 Second
Bedroom 3 Second
Bedroom 4 Second
Living Room First
Dining Room First Formal, Informal
Kitchen First Island, Pantry2
Interior
Interior Features Elevator Passenger, 1st Floor Bedroom, Bathtub
Heating Forced Air, Hot Air
Cooling Central Air
Fireplaces Number 4
Fireplace Yes
Appliance Washer, Refrigerator, Microwave, Gas Range, Dishwasher
Laundry Built-Ins, Utility Sink
Exterior
Exterior Feature Animal Containment System
Garage Paved, Garage Door Opener, Carport, Inside Entrance, Heated Garage
Garage Spaces 4.0
Waterfront Yes
Waterfront Description Bay,Ocean
View Y/N Yes
View Fields, Scenic
Roof Type Shingle
Street Surface Paved
Accessibility Elevator/Chair Lift
Porch Deck
Road Frontage Private
Parking Type Paved, Garage Door Opener, Carport, Inside Entrance, Heated Garage
Garage Yes
Building
Lot Description Level, Open Lot, Rolling Slope, Wooded, Near Golf Course, Near Shopping, Near Town, Rural
Foundation Concrete Perimeter
Sewer Private Sewer, Septic Existing on Site
Water Private, Well
Architectural Style Contemporary, Shingle Style
Structure Type Shingle Siding,Wood Frame
Others
Security Features Security System
Energy Description Oil, Electric, Gas Bottled
Read Less Info
Want to know what your home might be worth? Contact us for a FREE valuation!

Our team is ready to help you sell your home for the highest possible price ASAP

GET MORE INFORMATION

Paul Rondeau
Broker Associate | License ID: BA923327
Broker Associate License ID: BA923327



