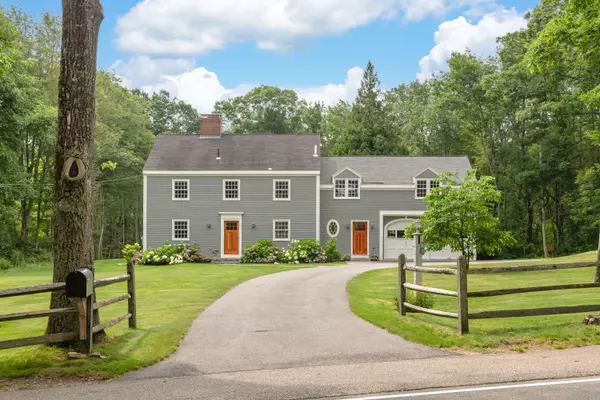Bought with Keller Williams Realty
For more information regarding the value of a property, please contact us for a free consultation.
Key Details
Sold Price $1,325,000
Property Type Residential
Sub Type Single Family Residence
Listing Status Sold
Square Footage 2,651 sqft
MLS Listing ID 1505504
Sold Date 09/03/21
Style Colonial
Bedrooms 5
Full Baths 2
Half Baths 1
HOA Y/N No
Abv Grd Liv Area 2,651
Originating Board Maine Listings
Year Built 1930
Annual Tax Amount $10,980
Tax Year 2020
Lot Size 1.870 Acres
Acres 1.87
Property Description
Sited on nearly two acres on the sea side of one of Cape Elizabeth's prettiest roads, 1218 Shore Road is a true classic. Thoughtfully updated from top-to-bottom, this home has retained the charm of yesteryear while enjoying the conveniences of today. Upon entering, the mudroom welcomes you with custom built-ins to keep everything organized, and leads into a chef's kitchen complete gas range, prep sink, plenty of counter space, a center island and pantry. The main living space is bright and open - perfect for entertaining - and includes a dining area off the kitchen, a family room with gas fireplace and a private first floor office/den. The second floor has space for everyone to spread out with five bedrooms, two fully updated baths and laundry. The basement presents an opportunity to be finished, with a gas fireplace and egress window. The lot is open and level and the private back yard rounds out this home, complete with a stone patio, plenty of gardening space and a shed. Enjoy the convenience of the Shore Road Pathway just outside your door, and walk to the town center, the library and Robinson Woods.
Location
State ME
County Cumberland
Zoning RA
Rooms
Basement Full, Interior Entry, Unfinished
Primary Bedroom Level Second
Bedroom 2 Second
Bedroom 3 Second
Bedroom 4 Second
Bedroom 5 Second
Living Room First
Dining Room First
Kitchen First Island, Pantry2, Eat-in Kitchen
Interior
Interior Features Attic, Pantry, Shower, Storage
Heating Radiant, Hot Water, Baseboard
Cooling None
Fireplaces Number 2
Fireplace Yes
Appliance Refrigerator, Microwave, Gas Range, Dishwasher
Laundry Upper Level
Exterior
Garage 5 - 10 Spaces, Paved, Inside Entrance
Garage Spaces 2.0
Waterfront No
View Y/N Yes
View Scenic
Roof Type Shingle
Street Surface Paved
Porch Patio
Parking Type 5 - 10 Spaces, Paved, Inside Entrance
Garage Yes
Building
Lot Description Level, Open Lot, Sidewalks, Landscaped, Wooded, Intown, Near Golf Course, Near Public Beach, Near Shopping, Near Town, Suburban
Foundation Concrete Perimeter
Sewer Private Sewer, Septic Design Available, Septic Existing on Site
Water Public
Architectural Style Colonial
Structure Type Wood Siding,Wood Frame
Others
Energy Description Propane
Read Less Info
Want to know what your home might be worth? Contact us for a FREE valuation!

Our team is ready to help you sell your home for the highest possible price ASAP

GET MORE INFORMATION

Paul Rondeau
Broker Associate | License ID: BA923327
Broker Associate License ID: BA923327



