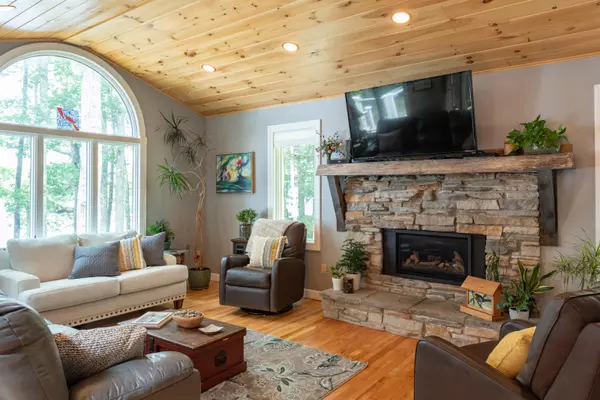Bought with Lakepoint Real Estate
For more information regarding the value of a property, please contact us for a free consultation.
Key Details
Sold Price $1,100,000
Property Type Residential
Sub Type Single Family Residence
Listing Status Sold
Square Footage 2,288 sqft
MLS Listing ID 1502070
Sold Date 09/03/21
Style Contemporary,Ranch
Bedrooms 3
Full Baths 2
Half Baths 1
HOA Y/N No
Abv Grd Liv Area 2,288
Originating Board Maine Listings
Year Built 1959
Annual Tax Amount $6,064
Tax Year 2020
Lot Size 0.990 Acres
Acres 0.99
Property Description
Gorgeous lakefront home on pristine Long Pond. This wonderful waterfront property has it all! Beautiful landscaping greets you as you pull into the paved driveway. The entrance into this warm and charming home cannot be beat. The foyer has hardwood floors and leads into an open floor plan with magnificent views of Long Pond. Granite counter tops in the kitchen and an oversized island is complete with all new black stainless appliances. The living room with fireplace is pleasing and attractive. Wake up to views of the lake in the primary bedroom, with a walk in closet and a marble & tiled bathroom, plus a custom double sink vanity. Have your coffee right off your deck and enjoy sounds of the lake. Great sunsets and views from your private dock. Close to Belgrade Lakes Village, the award winning Belgrade Golf Club, eateries and shops. Take your boat to dinner at one of the finest restaurants in the area, or an old fashioned ice cream at Day's General Store! During the winter, enjoy ice fishing or cross country skiing . Convenient to downhill ski resorts in winter.
Location
State ME
County Kennebec
Zoning Shoreland
Direction On Route 27 in Rome
Body of Water Long Pond
Rooms
Basement Walk-Out Access, Full, Unfinished
Primary Bedroom Level First
Master Bedroom First
Bedroom 2 First
Living Room First
Dining Room First
Kitchen First Eat-in Kitchen
Interior
Interior Features 1st Floor Bedroom, 1st Floor Primary Bedroom w/Bath, One-Floor Living, Shower, Storage, Primary Bedroom w/Bath
Heating Stove, Other, Heat Pump, Forced Air, Hot Air
Cooling Heat Pump
Fireplaces Number 1
Fireplace Yes
Appliance Washer, Refrigerator, Microwave, Electric Range, Dryer, Dishwasher
Laundry Laundry - 1st Floor, Main Level
Exterior
Garage 5 - 10 Spaces, Paved, Detached
Garage Spaces 2.0
Waterfront Yes
Waterfront Description Lake
View Y/N Yes
View Mountain(s), Scenic
Roof Type Shingle
Street Surface Paved
Porch Deck, Porch
Parking Type 5 - 10 Spaces, Paved, Detached
Garage Yes
Building
Lot Description Level, Landscaped, Near Golf Course, Near Shopping, Near Town, Rural
Foundation Concrete Perimeter
Sewer Private Sewer, Septic Existing on Site
Water Private, Well
Architectural Style Contemporary, Ranch
Structure Type Wood Siding,Clapboard,Wood Frame
Others
Energy Description Oil, Electric, Gas Bottled
Financing Cash
Read Less Info
Want to know what your home might be worth? Contact us for a FREE valuation!

Our team is ready to help you sell your home for the highest possible price ASAP

GET MORE INFORMATION

Paul Rondeau
Broker Associate | License ID: BA923327
Broker Associate License ID: BA923327



